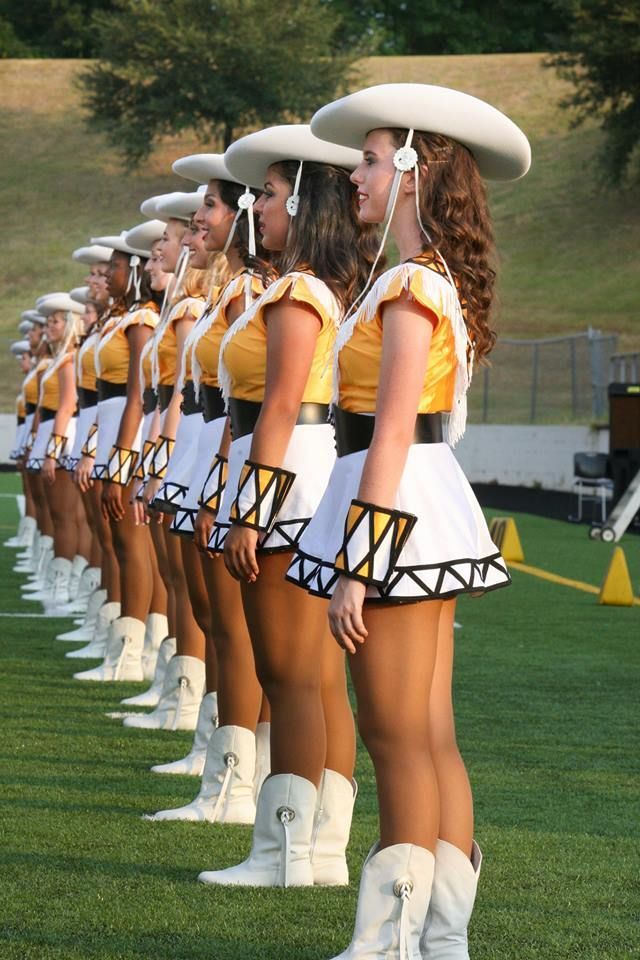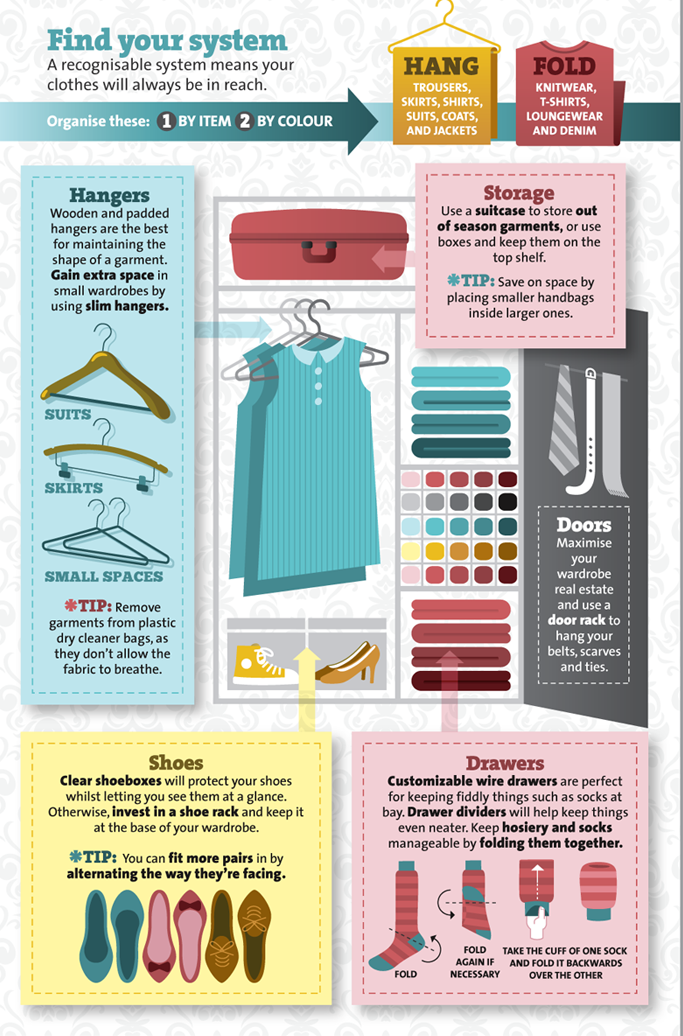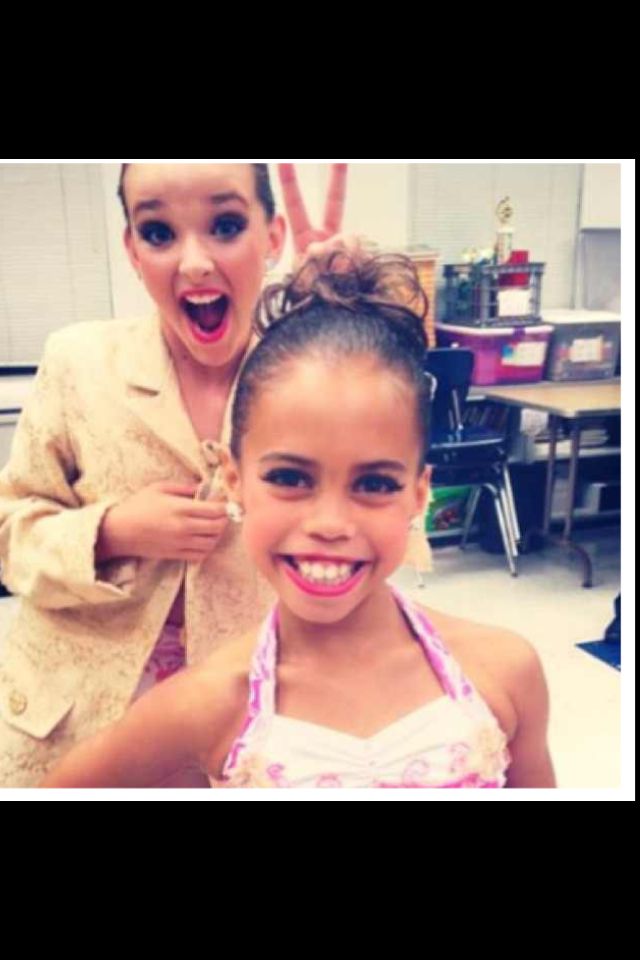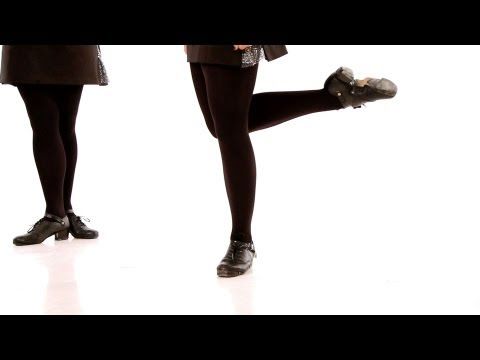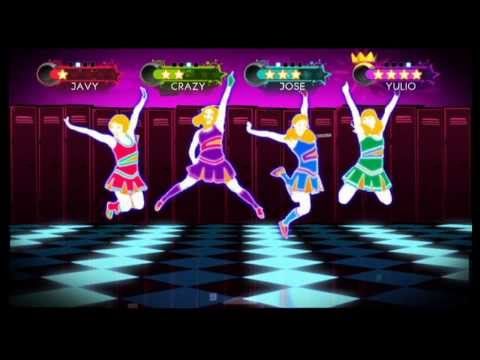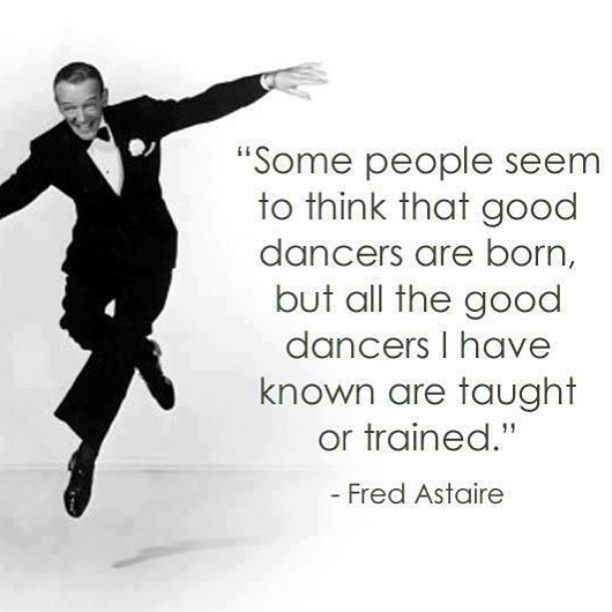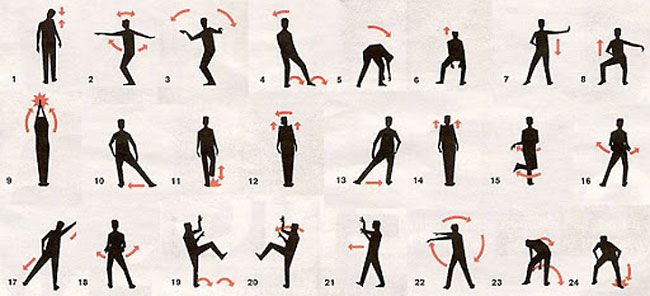How big of a dance floor for 150 people
Dance Floor Rental - Reventals Event Rentals
Is it truly a “party” without a dance floor rental?!? I don’t think so. The most fun I’ve had at events (some embarrassing) have be on the dance floor – either dancing or just watching. It’s great entertainment, but you can’t just call a rental company and say “I want a dance floor.” You have to know what you want to get the best quote for your dance floor rental.
Here is a calculator to help you determine the approximate square feet you need:
On the chart below, I’m giving you an estimate based on common dance floor sizes. For the average party, you can expect that the most amount of people on the dance floor at a given time is around 30 – 40%. Now, there are exceptions to every rule. When I was 23, my life long friend, Claire, got married. She had 10 attendants and most of the guests were in their 20s. For that party, a lot more than 40% were dancing (some even on stage with the band – I won’t name names ;-). Contrast that to my grandparents 50th wedding anniversary: I bet less than 10% were dancing. (I got the honor of dancing with my grandfather so I was glad they had it there: dance floors make the best memories).
For each person, you need approximately 4 square feet. The chart below is an oversimplification for 2 reasons:
- I based this on the least expensive dance floor option at $1.50 per square foot, and
- You can’t get the exact amount of square feet you need because the dance floors typically come in 3×3 or 3×4 sections. I’ve rounded to the common dance floor sizes, but you will have to adjust based on the size of the sections you rent.
(Pro Tip: just email [email protected], and we’ll figure it out for you for free).
Dance Floor Rental Size Chart
| Total Guests | Dancing at one time | Approximate Square Feet | Common Dance Floor Size | Average Price |
|---|---|---|---|---|
| 100 | 30 – 40 | 144 | 12 x 12 | $216 |
| 150 | 50 – 60 | 225 | 15 x 15 | $340 |
| 200 | 70 – 80 | 324 | 18 x 18 | $485 |
| 300 | 110 – 120 | 441 | 21 x 21 | $670 |
| 400 | 140 -160 | 576 | 24 x 24 | $870 |
| 500 | 180 – 200 | 729 | 27 x 27 | $1100 |
Note: these are prices without delivery fees, and most of the rental companies will require that they deliver and professionally install for liability purposes.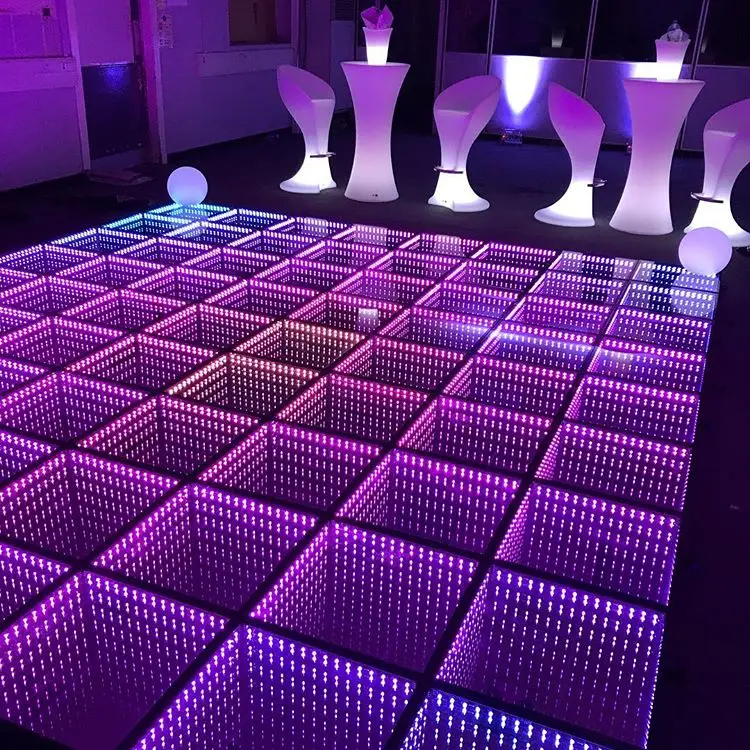 Standard delivery fees will vary dramatically based on location, but you can expect them to be around $75 each way or $150 total. You can easily double that amount if the pick up has to happen after hours (for example after the event ends at night or on Sunday).
Standard delivery fees will vary dramatically based on location, but you can expect them to be around $75 each way or $150 total. You can easily double that amount if the pick up has to happen after hours (for example after the event ends at night or on Sunday).
Types of Dance Floor Rentals
In my chart above, I used an average square foot price of $1.50 per square foot (this is for the commonly used, light wood floor). There are many different types of dance floors with a wide range of prices. This chart will give you the average prices of popular types of floors:
Frequently Asked Questions
What is the best dance floor size for 100 guests?
A 12×12 dance floor is a good size for an event with 100 people. This will accommodate 30-40 people dancing at one time. The average price for a 12×12 is $225 plus delivery.
What is the best dance floor size for 150 guests?
A 15×15 dance floor is a good size for an event with 150 people. This will accommodate 50-60 people dancing at one time. The average price for a 15×15 is $350 plus delivery.
This will accommodate 50-60 people dancing at one time. The average price for a 15×15 is $350 plus delivery.
What is the best dance floor size for 200 guests?
A 18×18 dance floor is a good size for an event with 200 people. This will accommodate 70-80 people dancing at one time. The average price for a 18×18 is $485 plus delivery.
What is the best dance floor size for 500 guests?
A 27×27 dance floor is a good size for an event with 500 people. This will accommodate 180-200 people dancing at one time. The average price for a 27×27 is $1100 plus delivery.
I hope this helps you with your party planning. Here are a couple of other relevant blogs I’ve written:
Event Tents: Types, Sizes and Prices
Table Sizes and Seating: How Many People Will Fit?!?
Types of Rental Chairs and Average Prices
What Size Linen Fits My Table?
How much does it cost to rent table place settings?
Party Drink Calculator: How Much Alcohol Do I Need?
Let me know what you think or what other topics you’d like me to cover.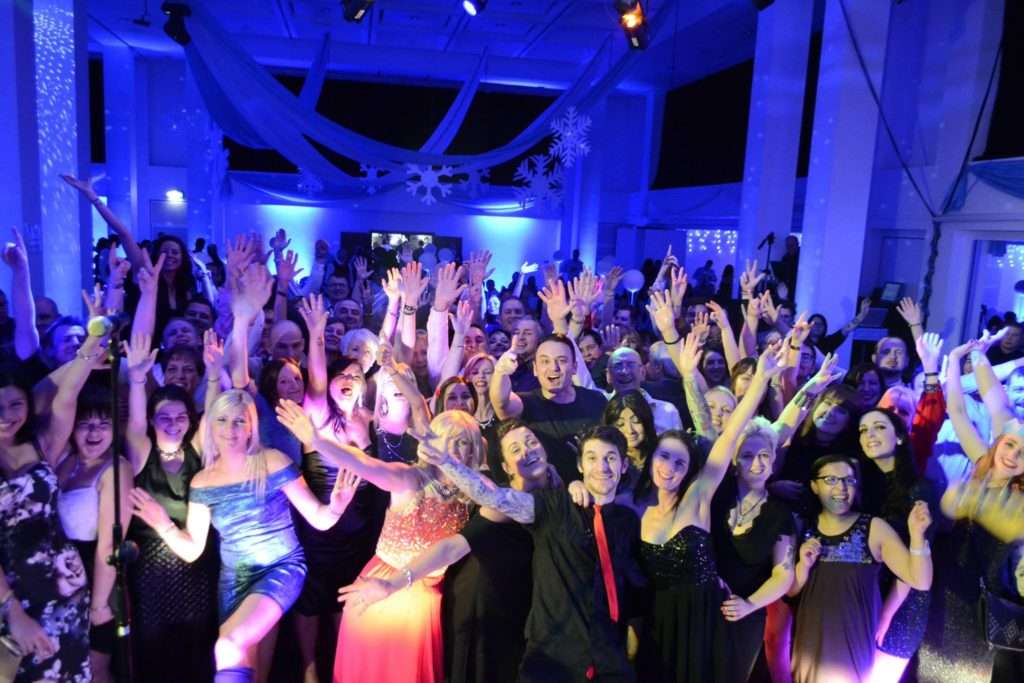
DANCE FLOOR for our wedding or corporate event- How big to go?
When planning a wedding reception, party, or corporate event and hiring a DJ, most clients have visions of a non-stop dance party.
Regardless of what else is on the agenda, the goal inevitably at some point (if not the main focal point) is to get as many guests on the dance floor as possible for as long as possible.
They imagine all they have to do is hire an amazing DJ, and their floor will magically be packed all night!
Yes, we believe it’s crucial to hire an experienced & talented DJ with great room awareness, but even the best DJ can only work so much magic if the logistics of the room are working directly against them.
A common oversight from clients when planning their wedding or corporate event is overestimating how big the dance floor needs to be in the room or event venue in relation to the number of guests. Another mistake is not renting an actual square dance floor because they venue floor is already made of wood, concrete etc.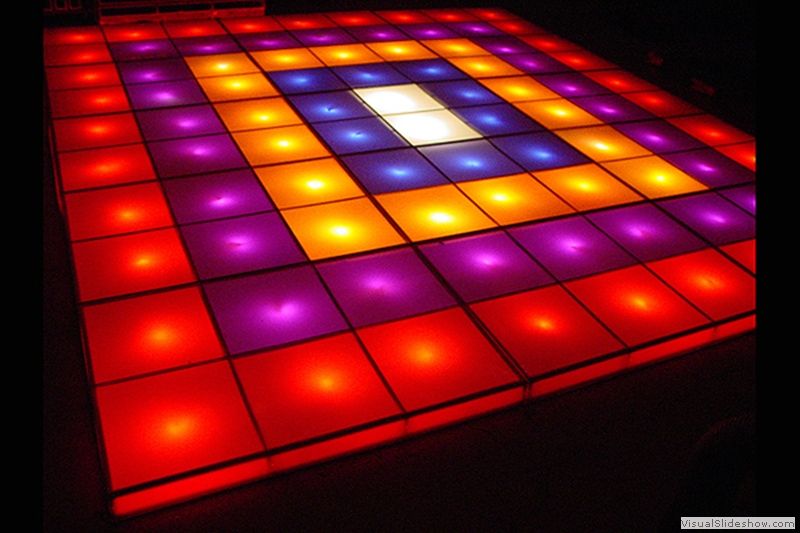 .
.
If room layout and dance floor size are planned incorrectly, the dance party can sadly look like this:
At Hey Mister DJ, we specialize in keeping dance floors constantly packed in Los Angeles and the greater Southern California area.
It’s our specialty, but there are many factors which will help or hinder the our ability to create and maintain dancing.
Room size, lighting levels, guest count, timeline floor, bar & photobooth placement etc.. which all play a crucial role in funneling guests where you want them moment by moment.
For today we are just talking specifically about dance floor SIZE and placement.
In a nutshell…the key points are these:
- A small floor that is packed and hard to get onto always looks better than a giant floor you can’t quite fill.
- A dance floor that is too far removed from the dinner area or logistically hard to get to may end up empty.
- A room that has no dance floor and instead just an open wood/concrete floor is confusing to guests.
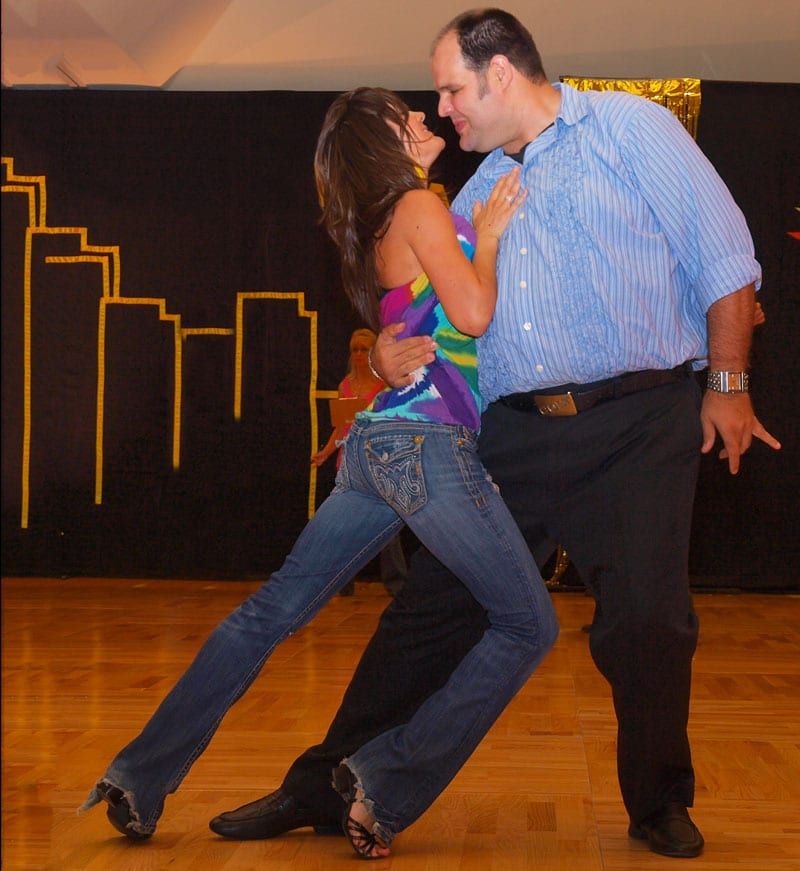
Clients always worry about if the floor will be big enough, but if you have guests dancing on the carpet that is a happy problem. In other words, the larger the dance floor the harder it is to keep it full and create the appearance of a rocking party.
Does this look inviting to you?
With these, there is no lighting on the actual floor itself and no perimeter to define where dancing begins or ends it still feels intimidating and uncomfortable to the eye.
Guests need the dance floor area to be clearly defined and separated from the rest of the room so they feel comfortable.
With this next one, they did a great job lighting the perimeter of the room, but again, the dance floor has no defined beginning or end. In this situation we’d use pattern & wash lighting to help create a perimeter in lieu of an actual dance floor boarder.
Lighting can help to offset this problem (See our BLOG) “Why dance floor lighting matters” but clearly defining the area you want guests to dance is always a plus and helps draw them in.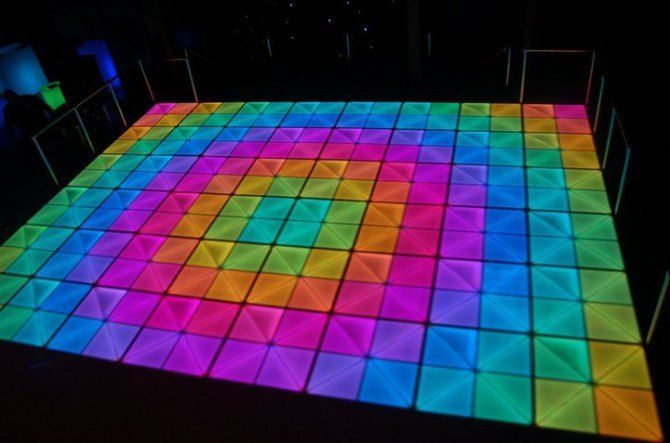 Human nature dictates that people like clear direction and containment, it’s just how the brain works.
Human nature dictates that people like clear direction and containment, it’s just how the brain works.
When you have 4 corners it’s easy for the brain to day “I should dance here” but when you have an open space it creates anxiety because the brain can’t map where the space begins or ends.
Now, let’s look at a room that has placed down a dance floor that is the appropriate size in relation to the room and lit it nicely to make it appealing and inviting. They even used couches for framing and to fill in “dead” space in the room instead of adding more tiles to the floor. Your wedding planner or room designer will usually have ideas on how to utilize furniture, lighting, pipe & drape, and other elements to make a big room feel more cozy and inviting.
Keep in mind that you will maybe have about 40% of your guests dancing at any given time.
Others may be at the bar, conversing, bathroom, photo booth, updating their Instagram, eating dessert, etc.
Our Jewish wedding or Mitzvah clients are usually concerned with doing an amazing HORA (group) dance and want enough space for everyone.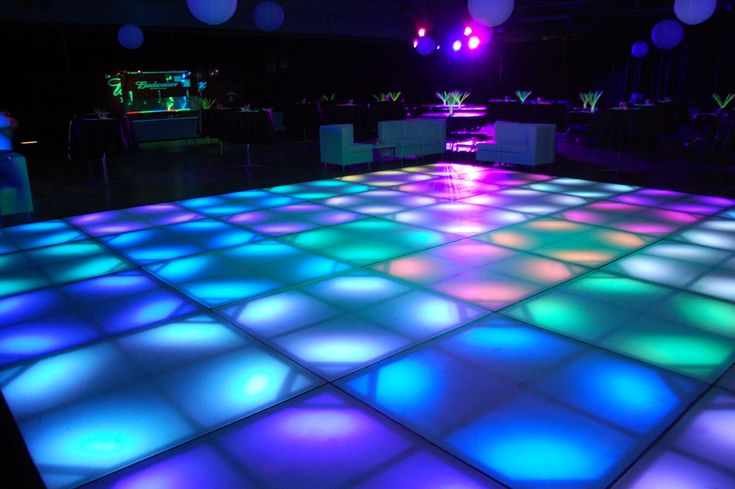 But it’s a critical mistake to build a dance floor that accommodates the entire guest count for only those 10 minutes when we will be struggling the rest of the night to keep it filled.
But it’s a critical mistake to build a dance floor that accommodates the entire guest count for only those 10 minutes when we will be struggling the rest of the night to keep it filled.
If during the HORA some guests are on the carpet, it’s totally fine!
One of the most common situations that put clients in this challenging position is when they book a venue that is too large for their guest count. Once the venue figures out how many tables they need and exact placement, they realize they have too much dead space, so start adding extra tiles to the dance floor to fill in space. Now you have a HUGE floor that you’ll never be able to fill with enough guests, but the edges of the room don’t look as empty.
It’s ok to have some empty space on the perimeters of the room. Here’s another great example of a room with a dance floor that is an appropriate size in relation to total room size:
Here is a handy chart to use as a reference based on guest count assuming that roughly 40% of your guests are dancing simultaneously:
#of guests # of dancers Size of dance floor
60 14-20 10 x 10
100 32-40 12 x12
150 50-70 15 x 15
200 78-90 18 x 18
The industry standard suggests that each wedding will need 9 sq ft per couple (that’s over 4.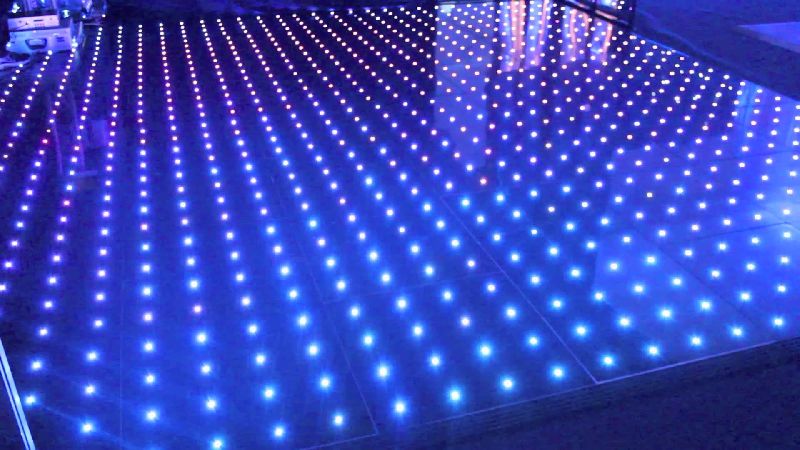 5 ft per person). Example: Let’s assume a party has 200 guests. 40%, or 80 guests, will be dancing at any one time. This means that you would need approximately 360 square feet of dance floor for this party, or about a 16×20 dance floor.
5 ft per person). Example: Let’s assume a party has 200 guests. 40%, or 80 guests, will be dancing at any one time. This means that you would need approximately 360 square feet of dance floor for this party, or about a 16×20 dance floor.
If you figure 40 of 100 guests will dance, then you need about a 200 square foot dance floor. If you double that for 200 guests you would need a 400 square foot dance floor. With 300 guests you need a 600 foot dance floor. You can see how easily that rule could get out of hand.
(When it comes to choosing your dance floor size, we have found that a 12’x12’ dance floor usually accommodates a small to medium size wedding or event. That’s 144 square feet)
However, you do have to consider other factors like the age of your guests, and how many people you really think will be dancing at one time.
Keep in mind that every event has 3 times of people:
- Group #1: I will dance for sure no matter what! (The party starters- small in numbers but reliable)
- Group #2: I most likely will NOT dance (Although with enough alcohol…)
- Group #3: I am unsure/on the fence but might dance if the situation is ideal (usually the largest # of guests)
This last group is who we should always be thinking about when designing a room/event venue for a wedding, party or corporate event. Group #3 is saying “well, if I feel comfortable enough and the energy is good I will possibly jump on board” so the room must always be setup in a way that maximizes the potential for them to join.
Group #3 is saying “well, if I feel comfortable enough and the energy is good I will possibly jump on board” so the room must always be setup in a way that maximizes the potential for them to join.
So take this dance party for example:
If you count, there are about 45 people on the floor, and they are clearly having fun.
But because the entire room is a wood floor and there are no corners telling guests where the dance floor ends, they all spread out, and consequently it looks like it’s not a packed floor and thus not as much energy in the room as possible.
Now compare that to this dance party:
Notice that there are only about 20 people on this floor. Almost HALF less than the previous photo but it appears to have more energy because everyone is grouped together tight because they are on a rental dance floor that has defined edges.
There is also much better lighting in this room which helps add additional energy visually.
To Recap: Hey Mister DJ always recommends having some type of dance floor for every event…even when the venue has a natural concrete or wood floor.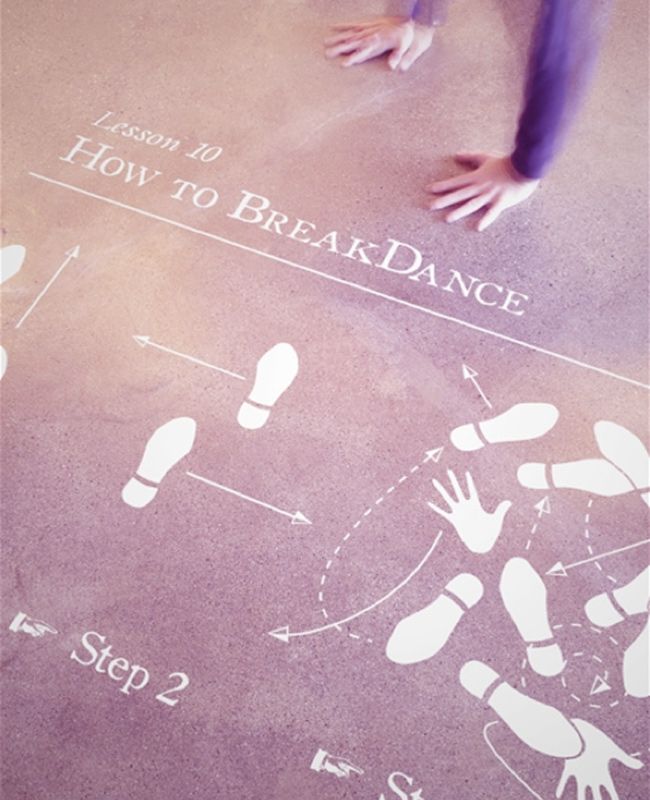 Again, the reason is that the perimeter creates what we call “defined space” that draws people in and helps ensure more dancing. An open area is “undefined space” and often guests feel uncomfortable dancing in such an area.
Again, the reason is that the perimeter creates what we call “defined space” that draws people in and helps ensure more dancing. An open area is “undefined space” and often guests feel uncomfortable dancing in such an area.
Here’s a few venues in Los Angeles area we play often that always get the dance floor size right:
www.laventa.com
www.belairbayclub.com
www.calamigos.com
www.calamigosequestrian.com
www.laac.com
It’s counter-intuitive but when you have a SMALLER dance floor, you are likely to get MORE people dancing. Now go out and have the best dance party ever!
P.S.
Are you searching for an amazing DJ/MC for your wedding?
We service the following areas in Southern California:
Greater Los Angeles, Malibu, Calabasas, Westlake Village, Ventura, Bel Air, Beverly Hills, Hollywood, West side, Valley, Downtown, Santa Barbara, Orange County, Anaheim, Palos Verdes, Pacific Palisades and more.
See a full list of the venues we work with often HERE
Choosing a room for a restaurant - Restconsult.
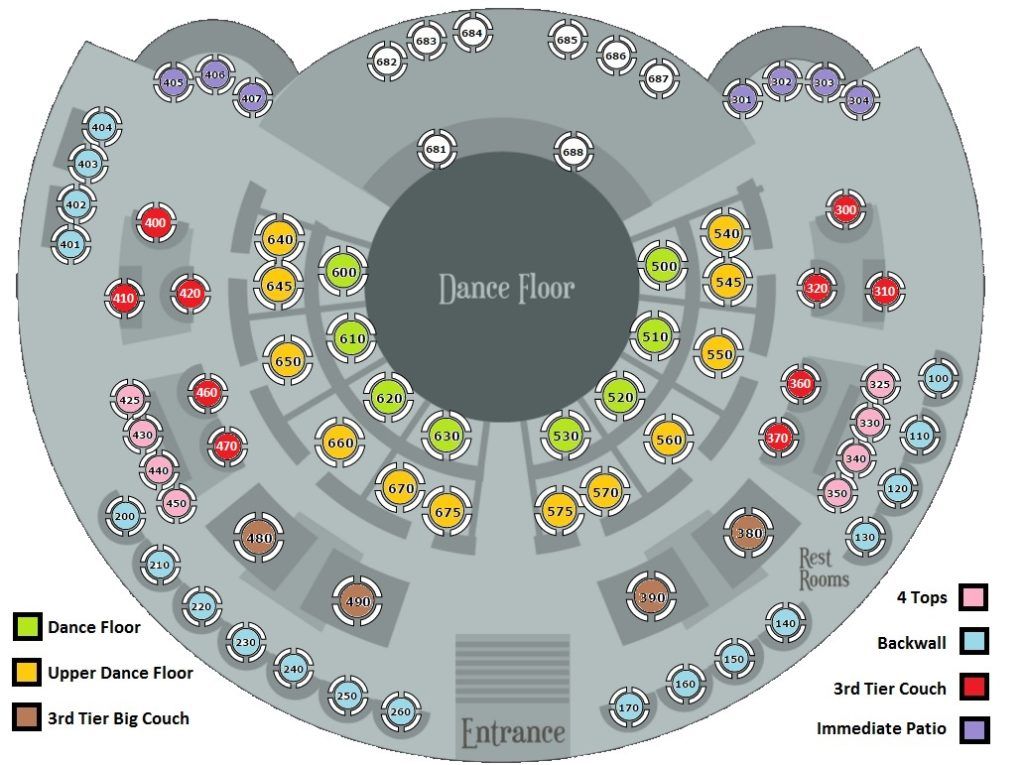 ru
ru In addition to the obvious requirements for an institution by the concept, there are also state standards that regulate the size and composition of the premises for a catering establishment.
Area and its filling
In addition to the obvious requirements for an establishment by the concept, there are also state standards that regulate the size and composition of the premises for a public catering establishment. So, according to GOST R 50762-95 "Public catering. Classification of enterprises", the composition of premises for consumers in a restaurant should be as follows: a lobby, a wardrobe, a hall, a banquet hall, men's and women's toilet rooms with a room for washing hands, a smoking room. This is the minimum without which the restaurant cannot function.
According to the law, there are no serious restrictions on the footage of the premises. But there is an established ratio of the kitchen area to the hall area as 1: 2, that is, with a hall area of 200 square meters. m (in Moscow this is the average) 100 sq. m. In reality, high rental rates and shortage of premises often reduce this ratio to 1:4. Mark Veksler, director of franchising at Brothers and Company LLC, says about the requirements for restaurant footage: "The area of the restaurant should be 250-500 sq. m (or 80-120 sq. m if the restaurant is located on the food court)".
m (in Moscow this is the average) 100 sq. m. In reality, high rental rates and shortage of premises often reduce this ratio to 1:4. Mark Veksler, director of franchising at Brothers and Company LLC, says about the requirements for restaurant footage: "The area of the restaurant should be 250-500 sq. m (or 80-120 sq. m if the restaurant is located on the food court)".
Another aspect of the choice of footage directly relates to the calculation of payback. As experience shows, the more tables in the hall, the more the restaurant is able to accommodate visitors, the higher the profit. But it should be borne in mind that, firstly, an excessive concentration of seats can have a strong impact on attendance in general, since it turns the restaurant into a kind of dining room. Secondly, there is GOST R 50762-95 "Public catering. Classification of enterprises", which states that one visitor in a restaurant should have at least 1.8 square meters. m or 2 sq. m, if the restaurant has a dance floor or stage.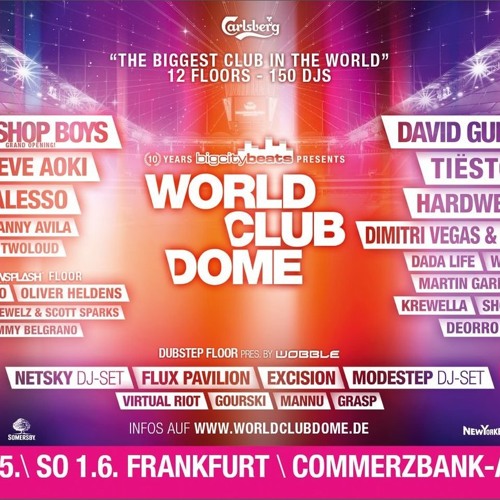 This means that a restaurant with a hall area of 150 sq. m should have no more than 83 seats. Finally, when choosing a room, you need to correctly assess the potential traffic of the institution, so as not to overdo it when determining the number of seats. Table turnover is considered good for small restaurants - at the level of 2-3 landings per day, for large ones - 1-2 landings, respectively.
This means that a restaurant with a hall area of 150 sq. m should have no more than 83 seats. Finally, when choosing a room, you need to correctly assess the potential traffic of the institution, so as not to overdo it when determining the number of seats. Table turnover is considered good for small restaurants - at the level of 2-3 landings per day, for large ones - 1-2 landings, respectively.
Selection rules. Fundamental points
In addition to space requirements, it is worth remembering such fundamental points as:
1. Communications. Ventilation, water supply, electricity supply, sewerage are the key points in the work of the restaurant. In the center of Moscow there are houses without hot water supply, there are houses with non-standard voltage in the network, with serious and regular interruptions in electricity and water supply. “In my practice, there was a case when a person found an excellent premises for opening a pizzeria: the place is very successful and lively, the rent is low, and the size of the premises is optimal,” says Sergey Klyuchansky, chef and director of the Capriccio restaurant.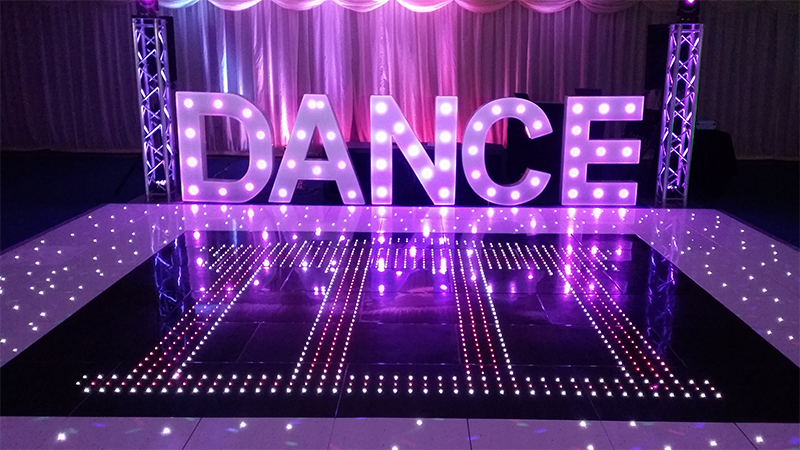 “It would seem like a gold mine, but + As it turned out later, there was simply not enough electricity.”
“It would seem like a gold mine, but + As it turned out later, there was simply not enough electricity.”
2. Condition of the premises. This aspect is especially relevant for the old part of the city, since it is there that buildings often require serious repairs, reconstruction or bringing the premises in line with technical requirements. In any case, when choosing a room, you should consult with experts. "Experienced consultants will tell you how much it will cost to repair and redevelop the received premises for the planned concept, - recommends Alexander Minaev, CEO of the consulting and design company Art People Group. - I advise you to take this issue seriously, because this is a fairly significant expense item: practice shows that it is construction and finishing works that take about 40% of investments in the opening of a restaurant.
3. Heavy legacy. It would seem tempting to buy a closed catering facility for the opening of a restaurant business: there is a clear saving in the means and timing of the opening.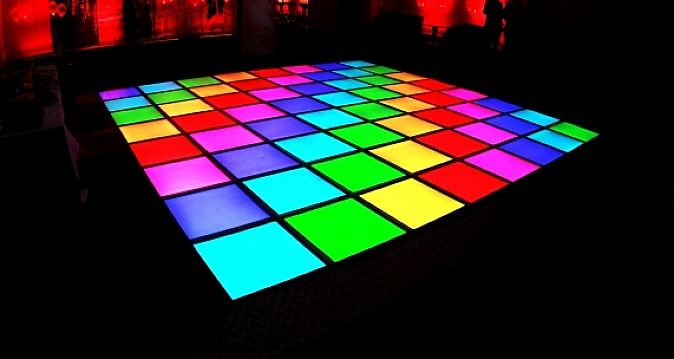 However, in such a situation, one should find out the real reasons for the closure of the "precursor".
However, in such a situation, one should find out the real reasons for the closure of the "precursor".
4. Accommodation in a residential building. The location of the restaurant in a residential building leaves its mark - additional investments in sound insulation, a ventilation system will be required, there will be restrictions on working hours, there may be problems with residents of the lower floors, etc.
5. Conditions of lease, if the property is not purchased as a property. The most important factors are the rent (which should not exceed 5-6% of the expected profit), its composition and the lease term. The rent includes the actual rent, utility bills, taxes and operating costs (cleaning, security, etc.). Often the owner announces in advance only the rental rate, and the rest of the components the entrepreneur will pay on top of this on his own. In addition, landlords prefer to conclude short-term contracts, and this is a big risk for a future restaurateur: it will take six months or a year to actually open a restaurant (design, construction and finishing work, etc. ), another 2 years to return investments, and only subsequent years will bring dividends.
), another 2 years to return investments, and only subsequent years will bring dividends.
Selection rules. Location
It is worth considering the special requirements for the location of the restaurant. In the most general terms, 7 basic principles can be distinguished:
Principle 1. The premises should be located in the city center or in one of several promising residential neighborhoods. If earlier only the center was traditionally considered a win-win option, now the city authorities are trying to establish the infrastructure of new microdistricts: large shopping and entertainment centers are being built, the first floors of residential buildings are already allocated for infrastructure during design, etc. Indeed, a huge number of people live in residential areas who want to occasionally eat out. In terms of traffic, such places are very good, and the rent in these microdistricts is comparable to the rent in the city center.
Principle 2. The premises, especially for a stand-alone restaurant, should be located near the metro: paradoxically, practice shows that the success of even an expensive restaurant is affected by proximity to metro stations.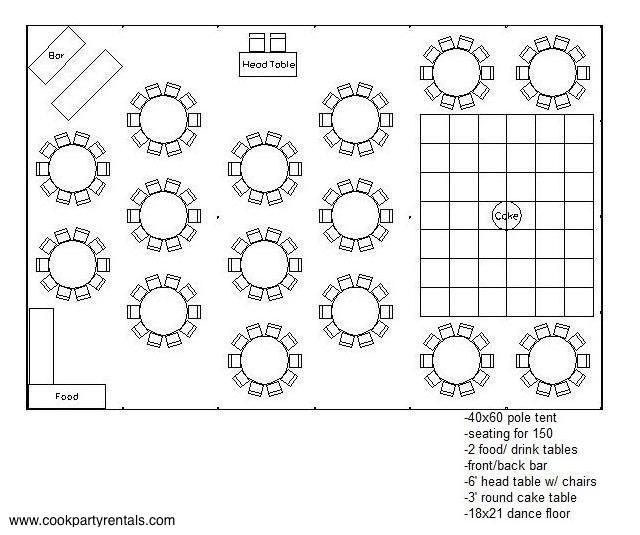
Principle 3. The premises should be located on the first floor - as experience dictates, a restaurant located on the second floor, even in the first line of houses, usually goes bankrupt.
Principle 4. The premises must be strictly in the first line of houses. Here you need to be especially careful, because there are "pseudo-first" lines, when the building is the first relative to the road, but is located at some distance from it. And if in winter the building is clearly visible, then in summer dense greenery can completely hide it from the eyes of potential customers passing along the road.
Principle 5. Active vehicular and pedestrian traffic must pass nearby. It should be borne in mind that it will be difficult for customers of the future institution to get to dinner if there is a regular traffic jam on the highway opposite the institution at this time. Regarding pedestrian flows, it is worth noting that the concept of the institution should correspond to the composition of the flow, i. e. if the flow is formed by students of neighboring universities, it makes no sense to open an elite restaurant here. The direction of the flow is also important, i.e. a potential client, having decided to go to a restaurant, should not cross the opposite part of the flow, the establishment should be on his side.
e. if the flow is formed by students of neighboring universities, it makes no sense to open an elite restaurant here. The direction of the flow is also important, i.e. a potential client, having decided to go to a restaurant, should not cross the opposite part of the flow, the establishment should be on his side.
Principle 6. Convenient access and parking. For the center of the capital, densely built up and crowded with cars, the availability of parking is a very significant advantage.
Principle 7. Places of natural congestion of people are considered successful: shopping and entertainment centers, recreation parks, as well as proximity to large office centers, banks, elite residential skyscrapers.
Margarita Moiseeva
www.sob.ru
Renting a club for an event
CategoriesFiltersBy regionPrice
Selected: Space
Filters: Space
ShowHide specifications
×
× Capacity and layout ShowHide characteristics
Area
Capacity
Ceiling height
There is a separate technical entrance Is there parking on your site?
All filters Clear
Filters: Space
× Hall type
Banquet room0003
Conference hallConcert hallCottageCulinary studioLoftMultifunctional hallOpen areaMeeting room
RestaurantSports clubStudioTheater hallMotor shipTraining roomPhoto studioTent
× Event date ShowHide specifications
× Capacity and layout ShowHide characteristics
Area
Capacity
Ceiling height
There is a separate technical entrance Is there parking on your site?
× Event Type ShowHide characteristics
PartyExhibitionBachelorette partyBirthdayChildren's partyConferenceConcert
Corporate eventCooking classBachelor partyMaster class/workshopNegotiationsPop-up marketPresentation
WeddingSport eventShootingTeam buildingTraining or seminarFestival 9003 Hall equipment ShowHide Features
BalconyBar counterVerandaDedicated smoking areaGrooming roomsThere is a showerBarbecue areaChildren's areaFireplacePanoramic windowsStageDance. floor
floor
× Technical equipment ShowHide features
TV screensWi-fiVirtual reality
Conference projector Projection screen
Simultaneous translation systemFlipchart
× Sound equipment ShowHide Specifications
AUXKaraoke DJ Console
Lighting equipment ShowHide specifications
Disco ballSmoke machine
SpotlightsLight music
Strobe light
× Kitchen equipment ShowHide characteristics
There is a kitchen where guests can cookThere are dishesIce makerBarbecue/BarbecueFreezerRefrigerator
× Kitchen and catering ShowHide Features
Asian American Oriental
European Caucasian
Russian Mediterranean
Can I bring my own alcohol?0003
× landscape options ShowHide Features
Countryside Open space
Place in nature/park
Place near water
Clear
- 72
-
8637
37
-
13384
46
-
16732
57
-
5456
20
-
2616
12
-
2508
7
-
1007
0
-
1971
3
station2025
Loftblackout
Empireloft
Siberia
O2
Live Stars
Apartment
COLLIDER
Leisure center Pulsar
VinoVano
PAPAS Bar&GRILL
IZI Event
Fara
Love smoke robots
Karaoke Royce
DC Crystal
Night club "Terem"
Linguitania in Kozhukhovo
Pavelesky space
Rock Loft
PIPL
Record Studio Bar
Bar "ANALOG"
Cinema Bar House
Restaurant Taste of Georgia
Leningrad
Karaoke DUETS
Banquet hall, Karaoke DUETS
Arbat 13
Karaoke DT
Content Club
International Bike Center restaurant / bar / nightclub Sexton
Honey, I'll call you back.
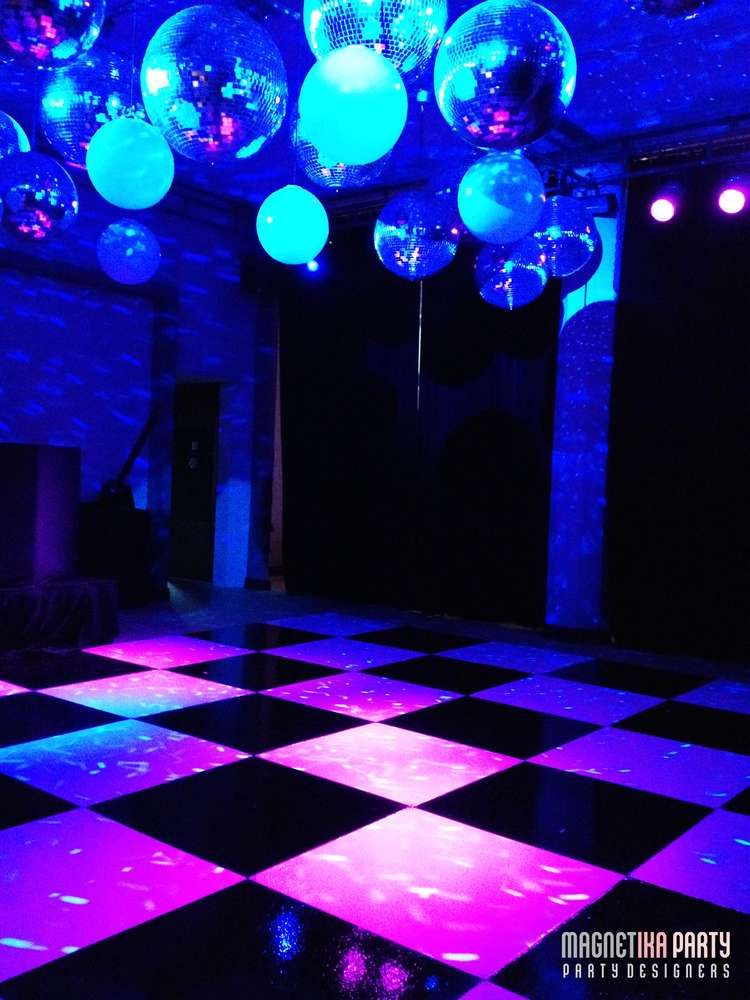 .,
.,
Loft MOST
Big Block Club
YouPlay
Three Whales
Loft platform "NEFT"
SONG
Bar 25:45
Black Star Gaming Club
Private club loft in a closed area
Agglomerat
TREFF_8
Stylish neon loft in the center of Moscow
Loft X.O.
Duran Bar
ThePLACE
Hidden Place
RC "Play Hall"
Loft "Quiet"
Loft PLANTATION
Nightclub ZALL
ARTHAUS
Maskva
Craft bar "At the Mole"
Arena Moscow
Chateau de Fantomas
Loft/Club for creative people on Taganka
Single
Tiki
Club BALTZER
Renting a club is a win-win option for corporate events, parties, musicians' performances, graduations.

