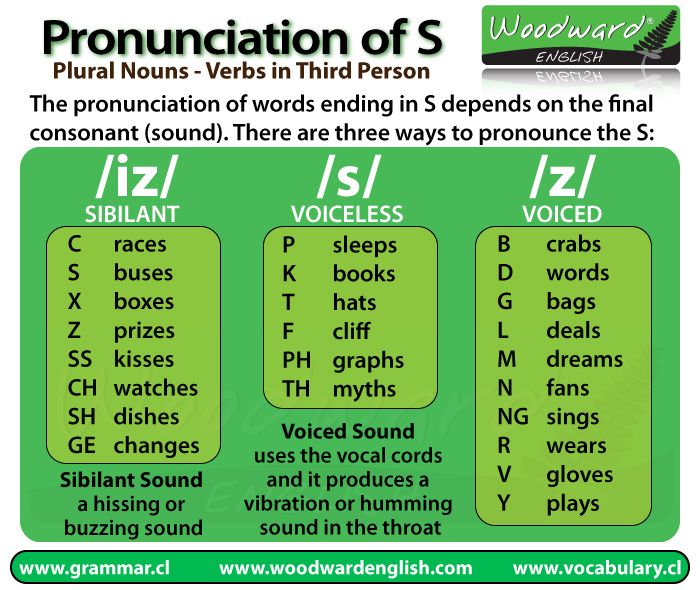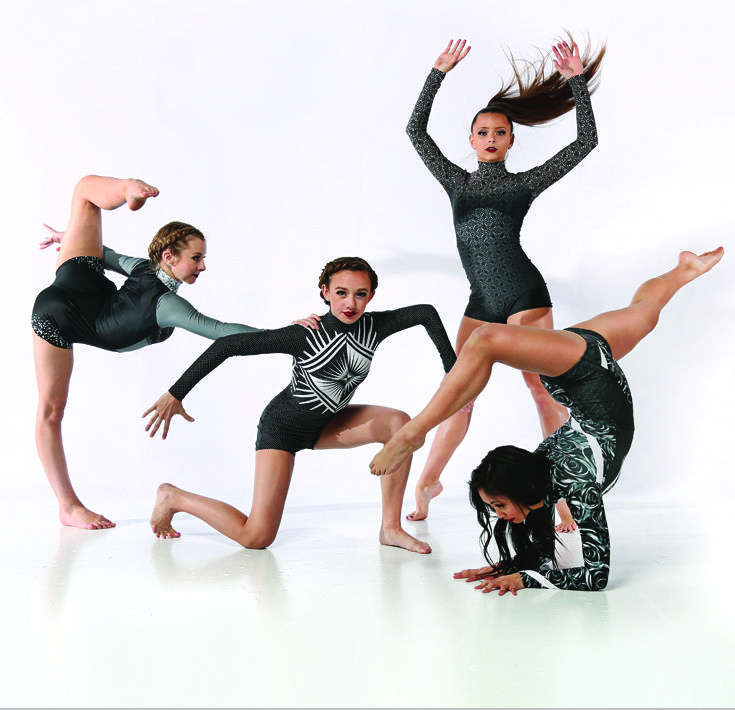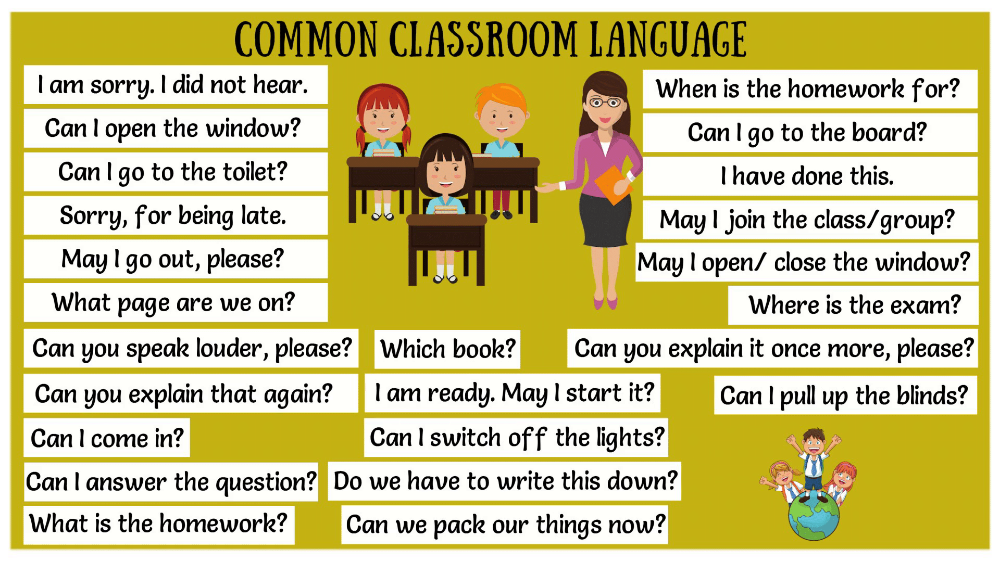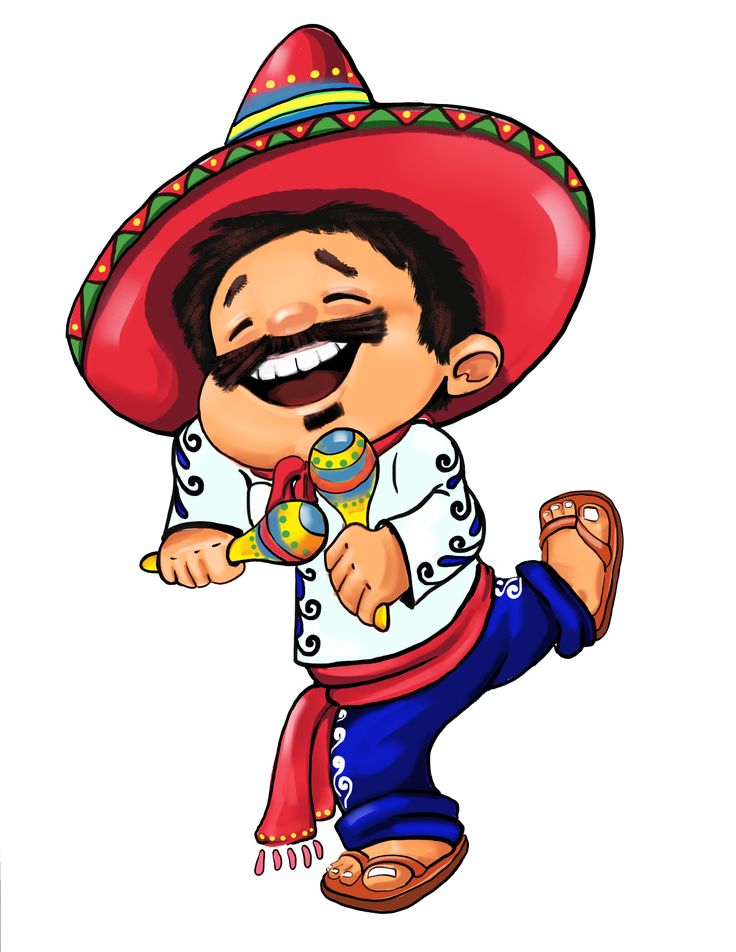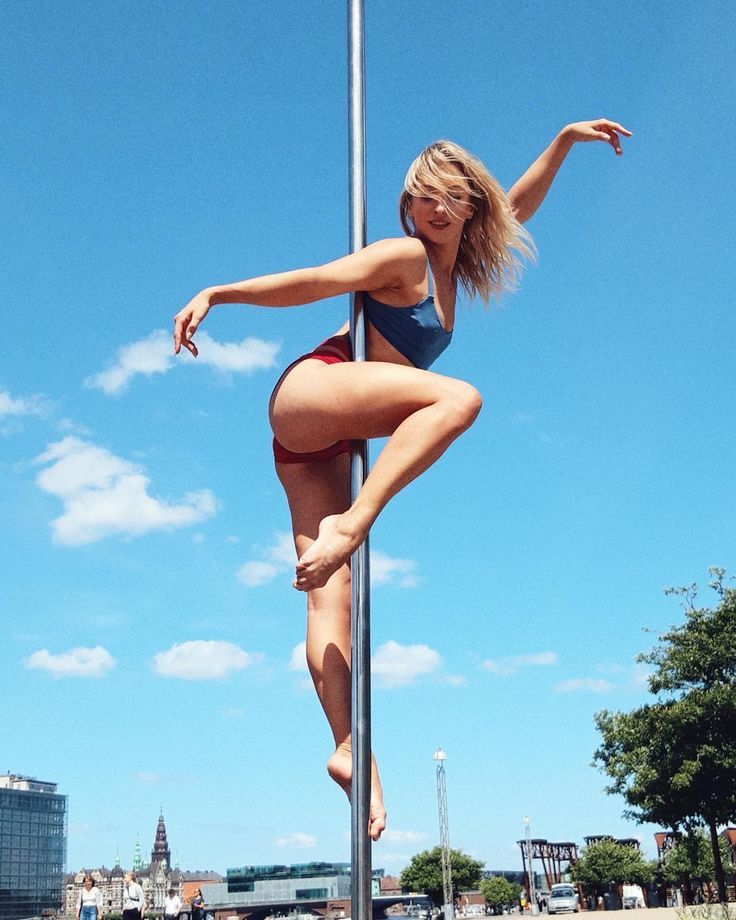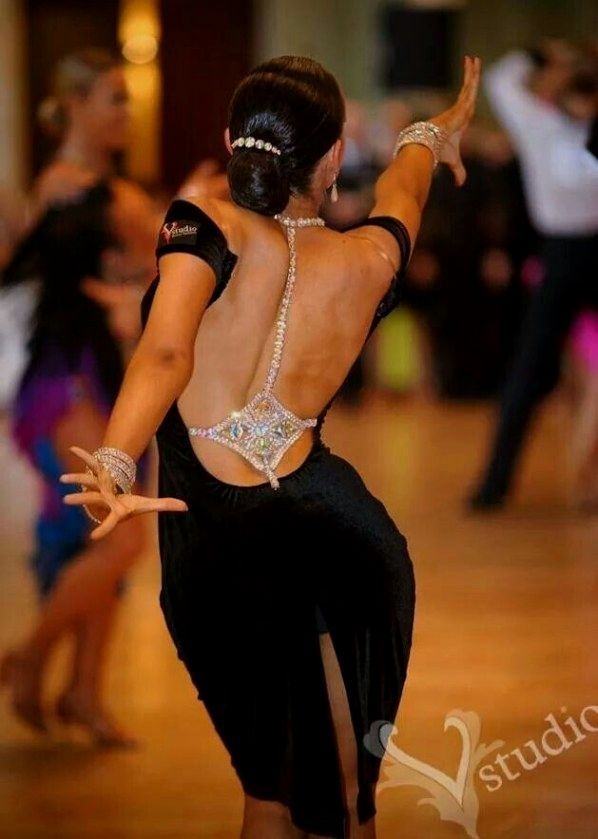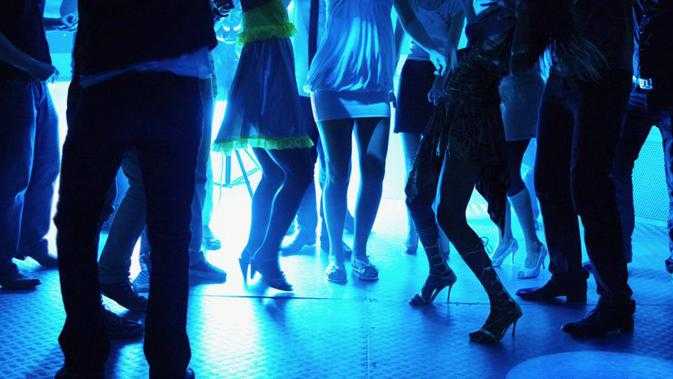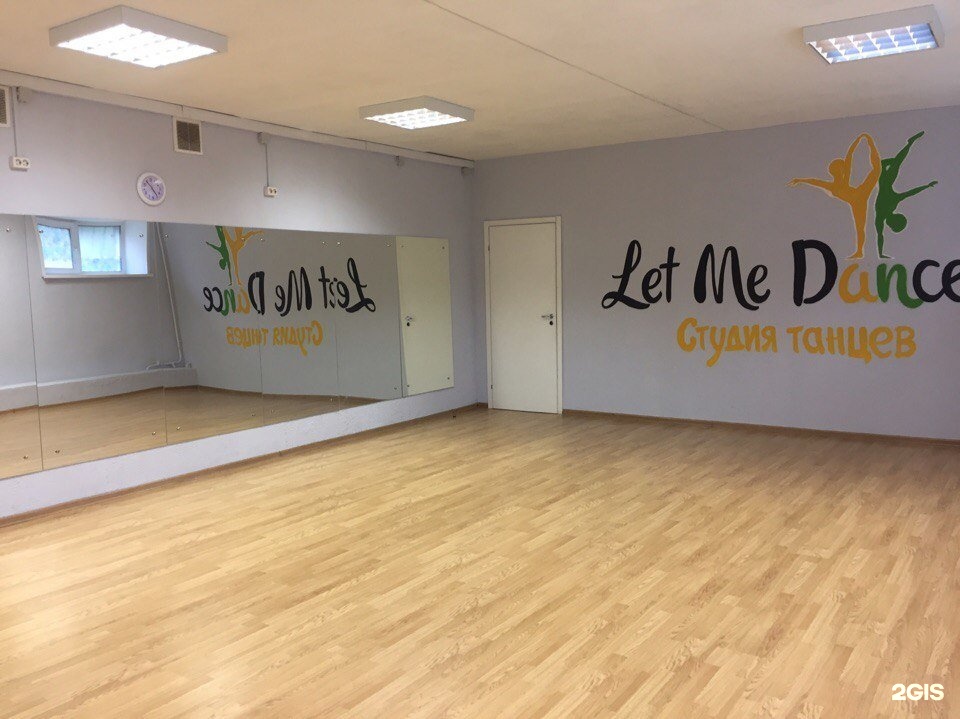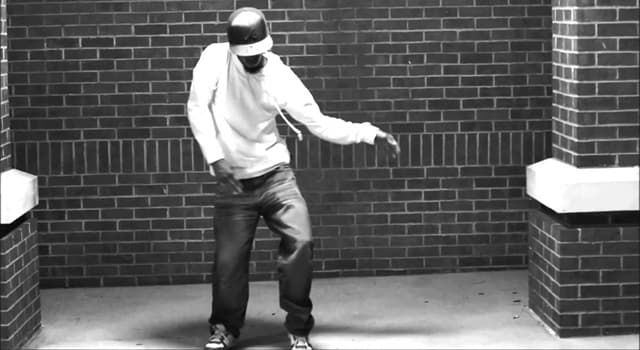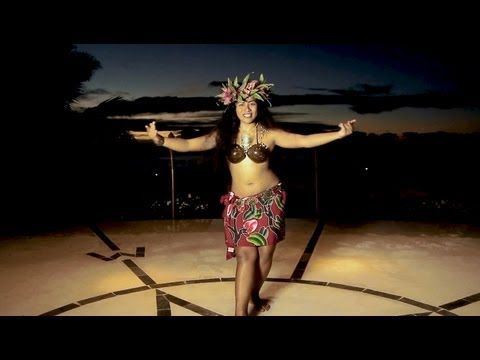How much dance floor space per person
Calculate the Size of Your Dance Floor (Automatic Online Calculator, customized based on your guests) – WeddingDjCentral.com
Your wedding dance floor should be big enough to handle everybody that wants to dance. But it should not be too big, because it will kill the vibes to dance.
On average, 30% to 40% of people will be on the floor during the whole night. But of course there will be peaks, where probably a lot more people will be dancing. We should aim for the peak moments and make sure the floor is big enough to handle that peak.
I have created a tool that will AUTOMATICALLY calculate the size of your dance floor, based on the number of your guests, their age, and their eagerness to dance.
Dance Floor Calculator
Please fill in the form below and press the Calculate button to see the result below. You can change the settings and do it again.
Number of invited guests:What is average the age of the guests?
The majority of the guests are below the age of 50.
The majority of the guests are over the age of 50.
How much will they dance?
We assume the guests WILL dance a lot.
We assume the guests WILL NOT dance that much.
What music will you play mostly?
We will primarily play modern music (Top40/Hip-Hip/Dance/Rock)
We will primarily play traditional ball room dances (Tango, Waltz…)
I want a bit more space per person on the dance floor.
I want to see the result in
square feet.
square meter.
Click on the Calculate button to see the result here.
Formula explained how we do the calculation
- We assume 10 square feet or 1 m² per person. It doesn’t seem much, but it’s more than enough.
- For traditional ballroom dances, you need more: 50 per two persons (or 25 square feet per person) (this is not the industry standard!)
- For groups of people who like to dance, for peak moments:
- For primarily your people we assume that 70% will be on the dance floor.
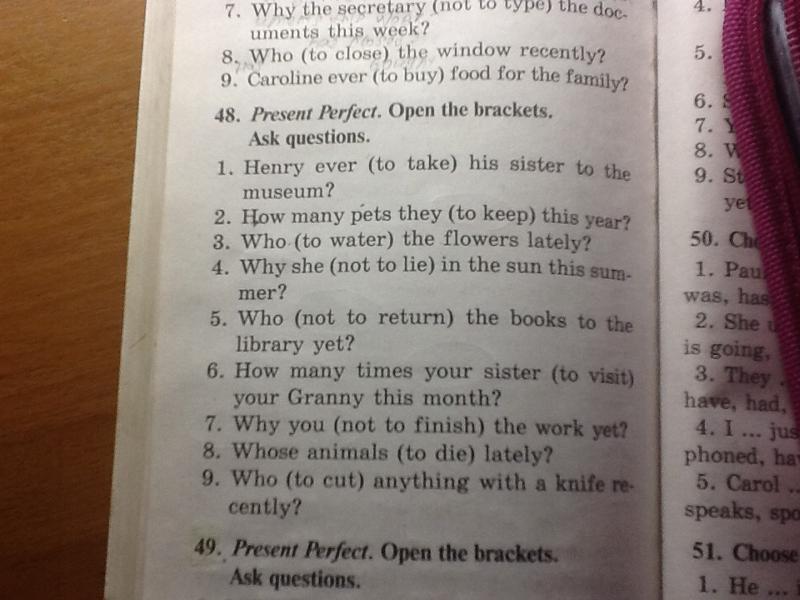
- For older people, we assume 50%.
- For primarily your people we assume that 70% will be on the dance floor.
- For groups of people who do not like to dance much, we use 45% and 30 for older people.
- If you want a bit more space per person, or if you have a lot of rock/metal lovers (they need more space, trust me) you can switch the “I want a bit more space per person on the dance floor” checkbox. We’ll add 25% of more space. Remember, a dance floor that is too big isn’t ideal for getting people to dance!
Dance floor space references
This table provides an overview of what I consider reasonable for dancing space. Note that for ballroom dances these are not the official measurements. But those are just ridiculously big. Trust me, you don’t need them.
Rock/Metal will also require a bit more space, as people dance on it with…more energy!
| Genre | Needed space in square meter per person | Needed space in square feet per person |
|---|---|---|
| Modern/Top40/Dance/Hip-Hop | 3. 5 by 3.5 feet (12 square feet) 5 by 3.5 feet (12 square feet) | 1 by 1 (1 square meter) |
| Heavy Rock/Metal | 4 by 4 feet (16 square feet) | 1.2 by 1.2 meter (1.5 square meter) |
| Traditional Ballroom | 5 by 5 feet (25 square feet) | 1.5 by 1.5 meter (2.5 to 3 square meter) |
More tips to get people dancing on your party
Be sure to check out our article about 22 tips how to get Everyone Dancing At Your Wedding Reception.
Dance Floor Rental - Reventals Event Rentals
Is it truly a “party” without a dance floor rental?!? I don’t think so. The most fun I’ve had at events (some embarrassing) have be on the dance floor – either dancing or just watching. It’s great entertainment, but you can’t just call a rental company and say “I want a dance floor.” You have to know what you want to get the best quote for your dance floor rental.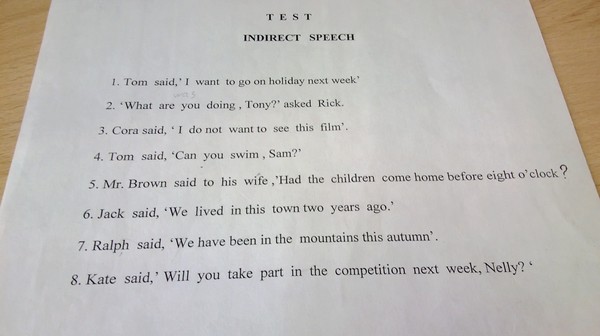
Here is a calculator to help you determine the approximate square feet you need:
On the chart below, I’m giving you an estimate based on common dance floor sizes. For the average party, you can expect that the most amount of people on the dance floor at a given time is around 30 – 40%. Now, there are exceptions to every rule. When I was 23, my life long friend, Claire, got married. She had 10 attendants and most of the guests were in their 20s. For that party, a lot more than 40% were dancing (some even on stage with the band – I won’t name names ;-). Contrast that to my grandparents 50th wedding anniversary: I bet less than 10% were dancing. (I got the honor of dancing with my grandfather so I was glad they had it there: dance floors make the best memories).
For each person, you need approximately 4 square feet. The chart below is an oversimplification for 2 reasons:
- I based this on the least expensive dance floor option at $1.50 per square foot, and
- You can’t get the exact amount of square feet you need because the dance floors typically come in 3×3 or 3×4 sections.
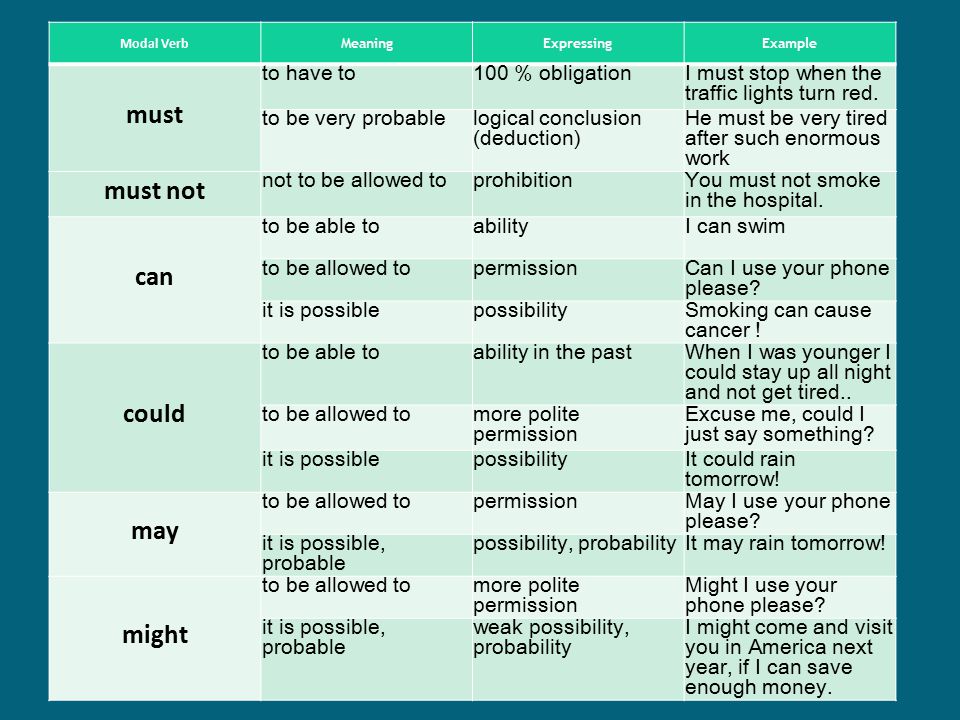 I’ve rounded to the common dance floor sizes, but you will have to adjust based on the size of the sections you rent.
I’ve rounded to the common dance floor sizes, but you will have to adjust based on the size of the sections you rent.
(Pro Tip: just email [email protected], and we’ll figure it out for you for free).
Dance Floor Rental Size Chart
| Total Guests | Dancing at one time | Approximate Square Feet | Common Dance Floor Size | Average Price |
|---|---|---|---|---|
| 100 | 30 – 40 | 144 | 12 x 12 | $216 |
| 150 | 50 – 60 | 225 | 15 x 15 | $340 |
| 200 | 70 – 80 | 324 | 18 x 18 | $485 |
| 300 | 110 – 120 | 441 | 21 x 21 | $670 |
| 400 | 140 -160 | 576 | 24 x 24 | $870 |
| 500 | 180 – 200 | 729 | 27 x 27 | $1100 |
Note: these are prices without delivery fees, and most of the rental companies will require that they deliver and professionally install for liability purposes.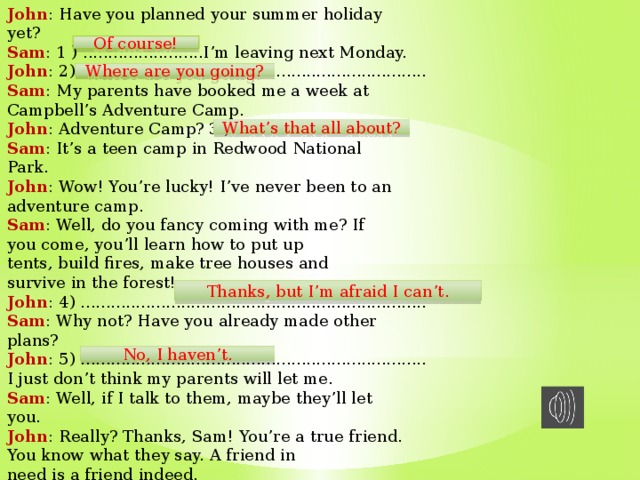 Standard delivery fees will vary dramatically based on location, but you can expect them to be around $75 each way or $150 total. You can easily double that amount if the pick up has to happen after hours (for example after the event ends at night or on Sunday).
Standard delivery fees will vary dramatically based on location, but you can expect them to be around $75 each way or $150 total. You can easily double that amount if the pick up has to happen after hours (for example after the event ends at night or on Sunday).
Types of Dance Floor Rentals
In my chart above, I used an average square foot price of $1.50 per square foot (this is for the commonly used, light wood floor). There are many different types of dance floors with a wide range of prices. This chart will give you the average prices of popular types of floors:
Frequently Asked Questions
What is the best dance floor size for 100 guests?
A 12×12 dance floor is a good size for an event with 100 people. This will accommodate 30-40 people dancing at one time. The average price for a 12×12 is $225 plus delivery.
What is the best dance floor size for 150 guests?
A 15×15 dance floor is a good size for an event with 150 people.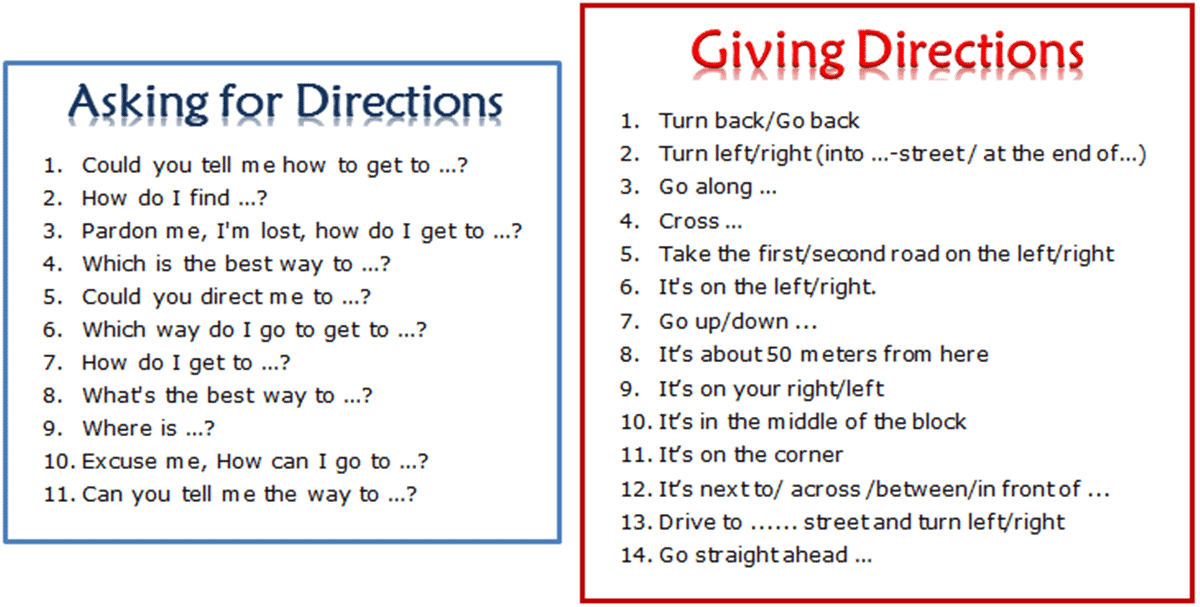 This will accommodate 50-60 people dancing at one time. The average price for a 15×15 is $350 plus delivery.
This will accommodate 50-60 people dancing at one time. The average price for a 15×15 is $350 plus delivery.
What is the best dance floor size for 200 guests?
A 18×18 dance floor is a good size for an event with 200 people. This will accommodate 70-80 people dancing at one time. The average price for a 18×18 is $485 plus delivery.
What is the best dance floor size for 500 guests?
A 27×27 dance floor is a good size for an event with 500 people. This will accommodate 180-200 people dancing at one time. The average price for a 27×27 is $1100 plus delivery.
I hope this helps you with your party planning. Here are a couple of other relevant blogs I’ve written:
Event Tents: Types, Sizes and Prices
Table Sizes and Seating: How Many People Will Fit?!?
Types of Rental Chairs and Average Prices
What Size Linen Fits My Table?
How much does it cost to rent table place settings?
Party Drink Calculator: How Much Alcohol Do I Need?
Let me know what you think or what other topics you’d like me to cover.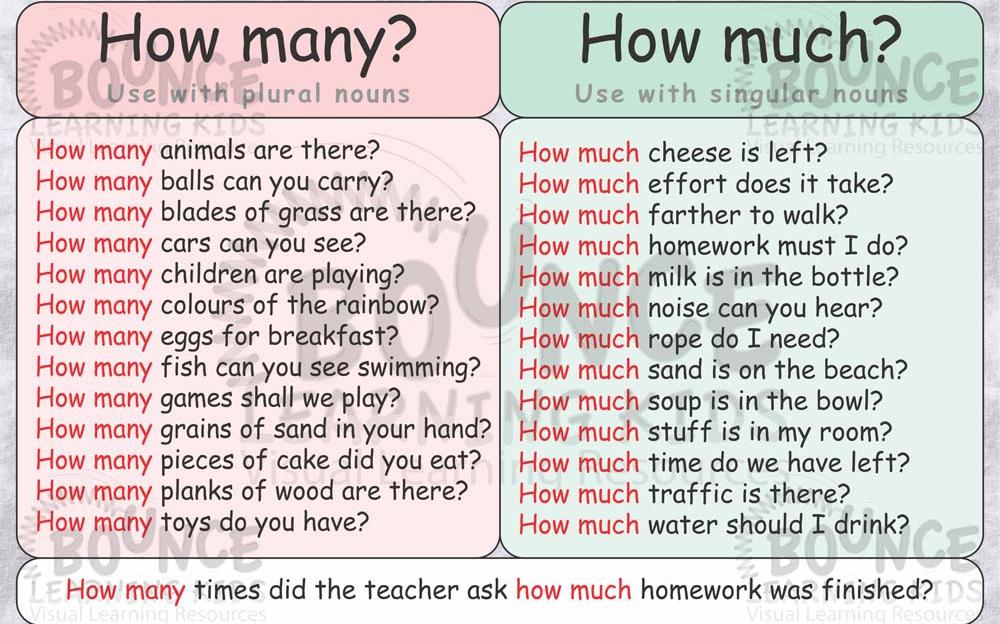
How to calculate the size of a wedding venue: a few simple rules
Are you starting to look for a wedding venue? Then you have probably already faced the main problem - how to determine the size of the hall or space. We will talk about a few simple rules that will allow you to calculate the area you need.
1. Decide on the number of guests. This is the first thing to do in order to understand the size of the pad you need. It would be wrong to take a smaller room in the hope that one of the guests will not come anyway - if all of a sudden all the invitees can be present, you will feel cramped and uncomfortable. It is better to count the number of guests on the list to the maximum, taking into account all the "+1" that you indicated in the invitations.
2. Decide what format the gala dinner will be. At a buffet table, it is permissible to limit the area to 1 m 2 per guest, in the case of a banquet seating, you will need 1. 8 m 2 per guest, and if there is also a dance floor, 2 m 2 per person. That is, if you have, for example, 100 guests, you will need a hall with an area of 50-100 m 2 for a buffet table, and 180-200 m 2 for a banquet.
8 m 2 per guest, and if there is also a dance floor, 2 m 2 per person. That is, if you have, for example, 100 guests, you will need a hall with an area of 50-100 m 2 for a buffet table, and 180-200 m 2 for a banquet.
3. Calculate the area for the ceremony. If the ceremony will take place in the same place as the banquet, you will need additional space or a separate room. For seating guests at the altar or arch, 0.5 m 2 is required for each guest plus a minimum of 3-5 m 2 for the design of the area where you will exchange vows. The more guests there are at the ceremony, the larger the arch or podium for the ceremony should be, so that everyone can clearly see what is happening.
4. If you plan to sit at a separate table , you need to allocate at least 3-5 more square meters for a beautifully decorated presidium 2 .
5. The stage must be at least 12 m2 2 to accommodate musicians with instruments and equipment.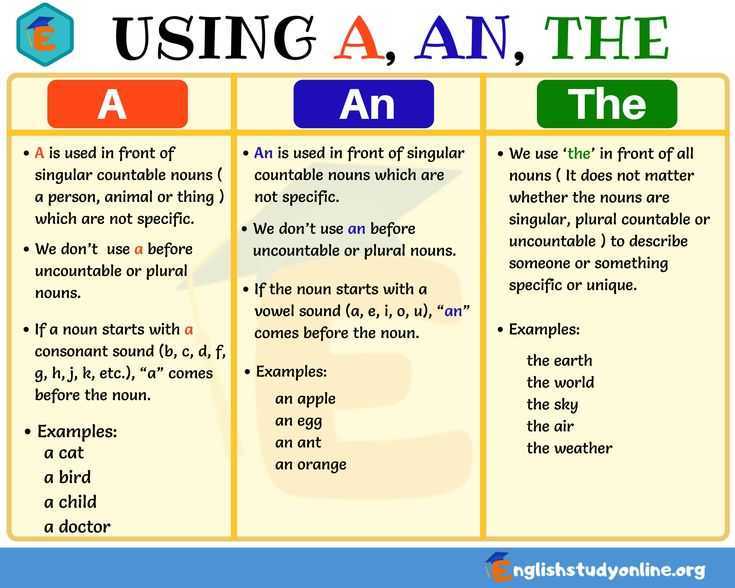 If your program will include dance or acrobatic numbers, you need to find out from the artists what size space they need and add it to the hall area. In some cases, artists are ready to perform on the dance floor, so a separate area is not needed. And the stage, by the way, can be used for the ceremony.
If your program will include dance or acrobatic numbers, you need to find out from the artists what size space they need and add it to the hall area. In some cases, artists are ready to perform on the dance floor, so a separate area is not needed. And the stage, by the way, can be used for the ceremony.
6. Do not forget about the ceiling height is another important parameter. For a family dinner, a room with ceilings of at least 2.7-3 meters high is suitable. The larger the room, the higher the ceilings should be. Also, ask artists and musicians in advance what their ceiling height requirements are.
7. The last thing to consider when choosing a site is additional space. This is a wardrobe (in the cold season), dressing rooms for artists, a cigar room, a lounge area, a room for storing equipment and inventory that will be needed during the evening, and so on. The number and area of latrines should also correspond to the scale of the event.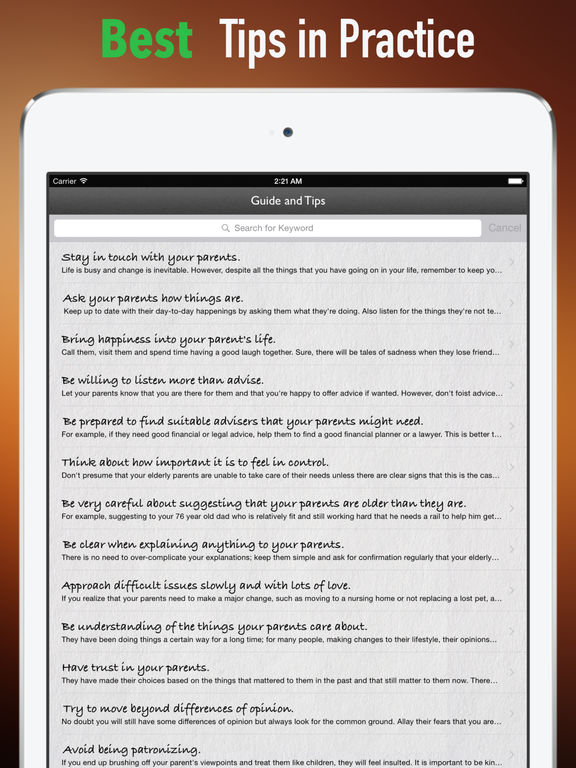
Photo: Kristina Ageeva Decor & Flowers, Anastasia Dubrovina.
Concert area navigator: a beginner's guide
Typical layout of a large concert hall or stadium
Photo - redkassa.ru →
Here, for example, is the diagram of the Olimpiyskiy sports complex. We see a fan zone, a dance floor, two VIP boxes and stands.
Large club layout
Photo - quicktickets.ru →
This is the layout of Stadium Live in Moscow, the biggest club in Europe. Several VIP boxes and a dance floor.
Typical small club layout
Photo - clubmoskva.ru →
This is the scheme of the Moscow club with a capacity of only 1000 people. This scheme is also relevant for the vast majority of clubs, say, Voronezh or Novosibirsk. Tables (they are also VIP-seats) and a dance floor.
Well, now let's move on to the analysis of each of the zones.
1. Fan zone
Pros
1.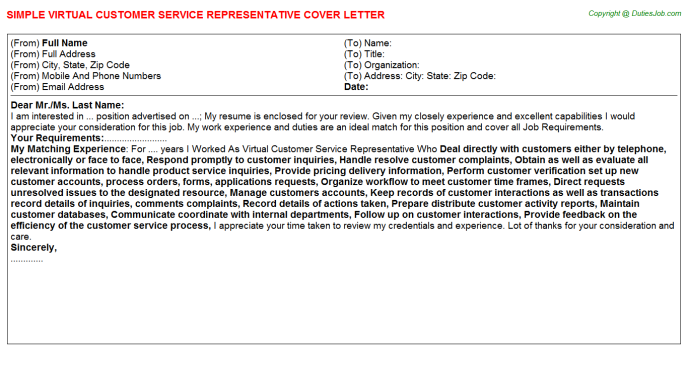 Action. This is the most popular area, so most of the fun happens here.
Action. This is the most popular area, so most of the fun happens here.
2. For the nearsighted. This zone is located closest to the stage, so from here you can see your favorite musicians in the best possible way if you make your way to the front rows.
3. Feelings. This is where the epicenter of the concert atmosphere is located: in the fan zone, the fan base always gathers, which sings the loudest, creating a unique collective backing vocal, sparklers are lit here (if agreed with the venue), flash mobs are held and flags are waved.
4. Sound. Most often, the sound engineer's post is located at the end of the fan zone, respectively, the sound in the hall is adjusted with an orientation towards the bulk of the people who are here. Not always, but most often it is in the fan zone that the best sound on the site happens.
5. Access to the body. At particularly high-profile concerts, some musicians have no problem "going to the people" or arrange stage diving. Trust me, it's always fun.
Trust me, it's always fun.
6. Trophies. Fan-collectors can replenish their collection of drum sticks and picks only while in the fan zone, because trophies simply do not fly farther than it.
Cons
1. People. They are everywhere. You simply do not have personal space, as there are a lot of people, but there is not enough space. Not only do you want to not miss anything, so the closer to the stage, the greater the concentration of people per square meter. Social phobia will be difficult.
2. Risk of injury. Here you may well get hit from the elbow to the left, on the head from the neighbor's too active mosh from behind, and if the slam starts ... In general, hold on, buddy!
3. Flash mobs. From the stage, a good flash mob often looks pretty cool, but you, who are in the epicenter of the fan zone, all these streamers, posters and flags can block your view.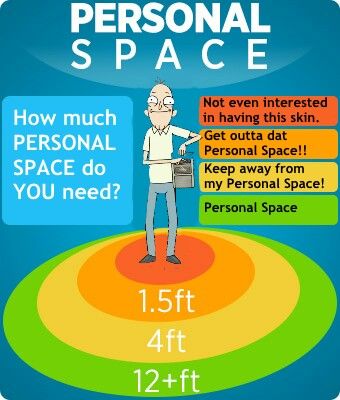 In principle, all this is not for long, and you can endure for the sake of a cool group, but there are always those who are dissatisfied. Who knows, maybe you won't like it too much.
In principle, all this is not for long, and you can endure for the sake of a cool group, but there are always those who are dissatisfied. Who knows, maybe you won't like it too much.
4. Exit. At large venues and festivals, after the end of the concert, people are let out in parts - first the VIP, then the stands ... Fan zone visitors are the last to leave in this case.
5. Cameras. Someone is always filming something here. In front of your face now and then the screen of the nearest neighbor's mobile phone appears, which is not always pleasant.
6. High frequency. The squealing girls are here too, yes, yes. The decibelometer periodically goes off scale.
Totals
Fan zone - for those who do not stand by the whole concert, but support the entire movement. Here you need to sing, dance, jump and generally create activity. People who want to stand / sit quietly, just listen to music and look at the musicians, are clearly not here. You need to be prepared for some of the disadvantages of the zone and not get hung up on them, enjoying your favorite music and the atmosphere of the event.
You need to be prepared for some of the disadvantages of the zone and not get hung up on them, enjoying your favorite music and the atmosphere of the event.
Photo - Lev Giller
2. Dance floor
Pros
1. Price. The ticket price for the dance floor is lower compared to the fan zone.
2. For brutal. If you want concert "meat" - you are definitely here! The dance floor is always the epicenter of slam, circlepit and the like. To understand whether you like it all - you need, of course, to experience it once. We also saw one and a half meter inches happily running into the slam on a par with huge muscular men, so who knows.
3. Communication. Here you will not be bored while waiting for the concert. While there is a gathering of visitors, and the performers are preparing to take the stage, it is likely that an interesting conversation will develop with people standing nearby about music, festivals, favorite songs, and about anything in general.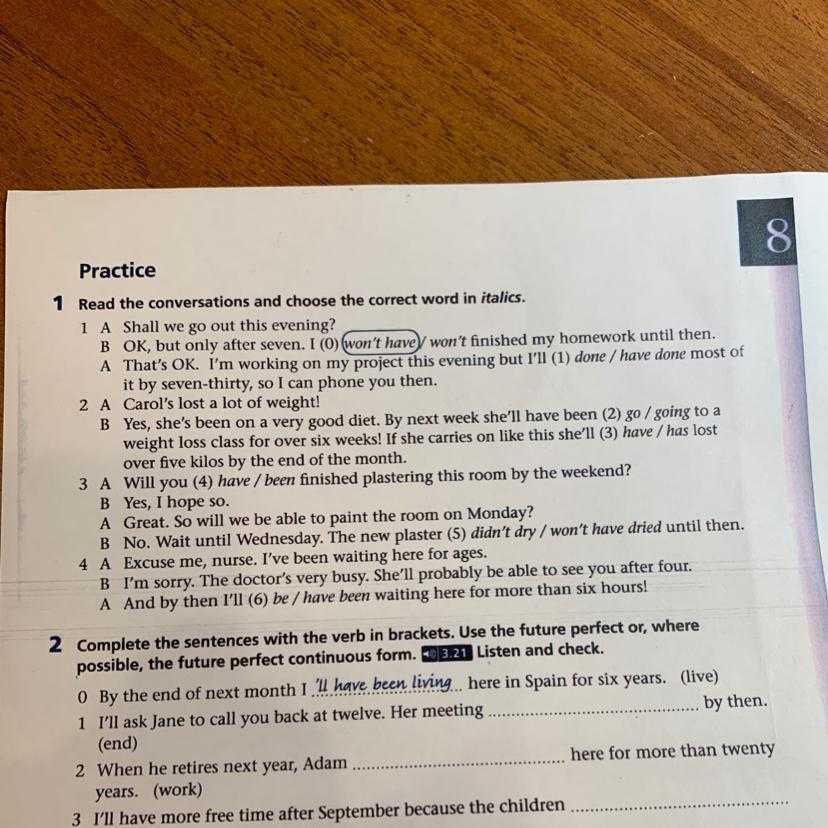
4. Degree. There is a bar next to the dance floor in most clubs. You don't have to go far for drinks and water.
Cons
1. Distance. The dance floor is located right behind the fan zone, and more often than not, the same thing happens there, but you are a few meters away from the stage and the crowd of people.
2. Again, people. Here you may well be poured with beer by riotous amateurs, embellish the concert with alcohol or crush your ribs in a slam to the point of injury (rarely, but this happens).
3. Lottery. Not always good sound.
4. Intrusiveness. Drunk bar patrons can distract from a pleasant pastime.
Totals
If your main goal is to "hang out and hang out", then you, without a doubt, are here. People who are not ready to support the entire concert movement have nothing to do on the dance floor. You can only partially see the action on the stage, so those who want to personally see every detail should not go to the dance floor.
You can only partially see the action on the stage, so those who want to personally see every detail should not go to the dance floor.
Photo - vk.com →
3. VIP boxes
Pros
1. Overview. Here, no one will bother you to consider the musicians and all their actions. The boxes are always located a level above the fan zone, dance floor and stage, so those who want to see everything - here.
2. Calm. Music lovers with children, older people and those visitors who just want to sit still and listen to their favorite music are comfortably accommodated in the box.
3. Privileges. Guests with VIP tickets often have their own entrance, cloakroom and bar. VIP areas are sometimes a sofa or chairs with a table, and the waiters promptly bring everything you order from the menu, so that the especially hungry can also eat or drink.
4. Pleasant surprises.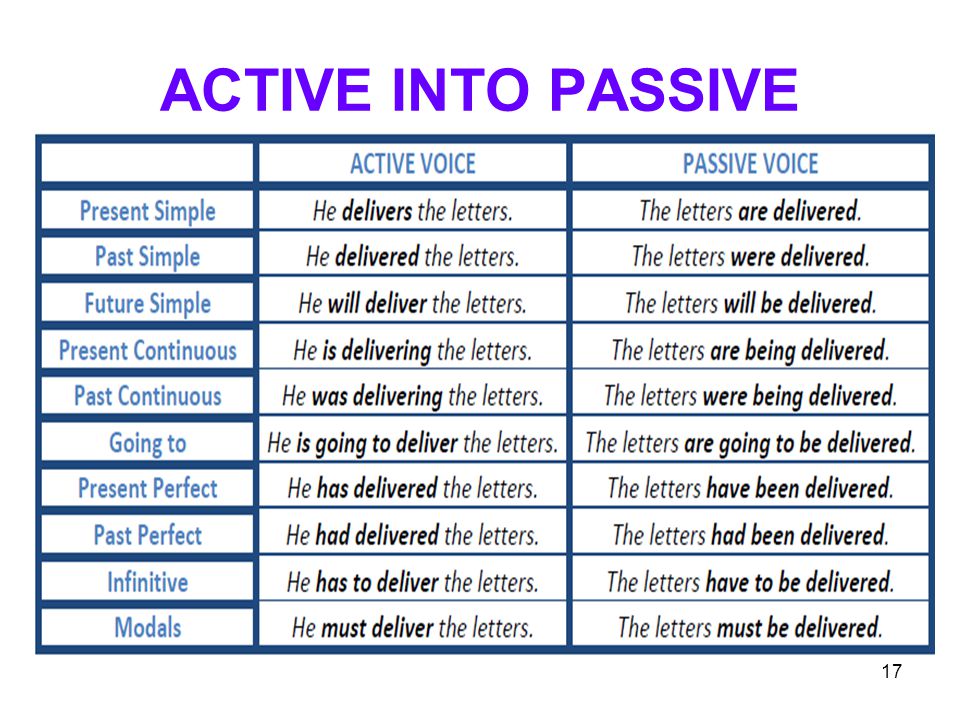 Next to you, one of your favorite musicians who came to support his colleagues in the workshop may well dine dignifiedly drinking wine.
Next to you, one of your favorite musicians who came to support his colleagues in the workshop may well dine dignifiedly drinking wine.
5. Variability. If you suddenly want to dance and move, you can go to the fan zone.
Cons
1. Issue price. The cost of tickets to the stands sometimes goes beyond all reasonable limits! You have to fork out, because you have to pay for comfort.
Total
VIP boxes are the right option for those who want to be left alone. Here you can sit quietly, listen to music and see how the concert magic happens down there. Well, the photos / videos from here are the coolest!
Photo - www.youtube.com →
4. Grandstands
Pros
1. Personal space. Nothing, but it exists. For an amateur, of course, a plus, but: you are at a sufficient distance from the dance floor and the fan zone so that the concert movement does not touch you.
2. Comfort. You sit yourself like in a movie theater, enjoying the spectacle.
Cons
1. Limited. If you want to be active, chances are high that you won't succeed. You can’t go out into the fan zone, there’s nowhere else to dance, and on the spot you will interfere with those sitting behind.
2. Remoteness. Grab binoculars in the theater around the corner to see the stage.
Totals
If you want peace, but there is a local crisis in your wallet. Budget option for VIP-lodges without a bar, blackjack and ... well, you get the idea.
Photo - cyber.sports.ru →
We conducted a small survey among the visitors of our VKontakte group and found out which concert zone our subscribers prefer.
Where are you going next?
We hope we have helped beginners in the difficult task of choosing the best venue for the perfect gig.