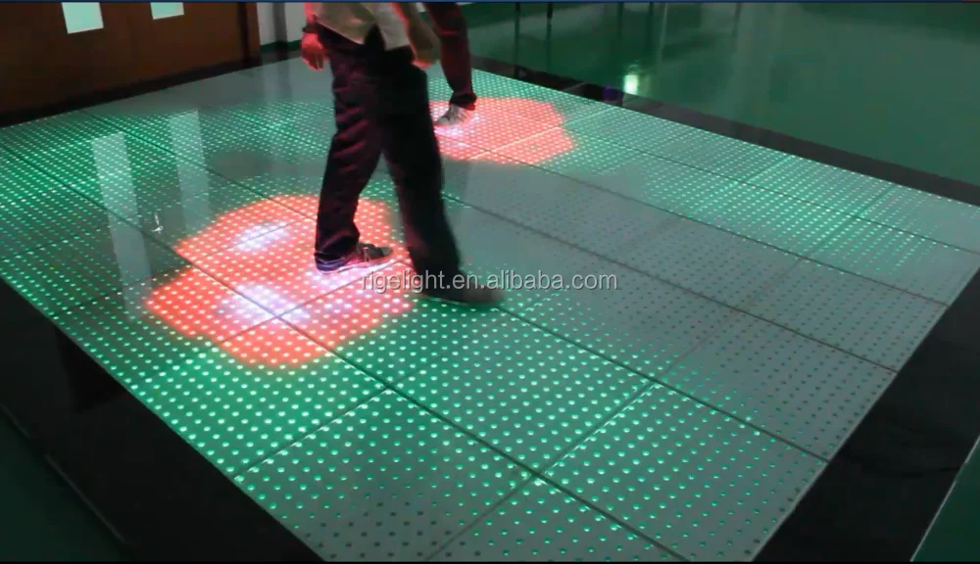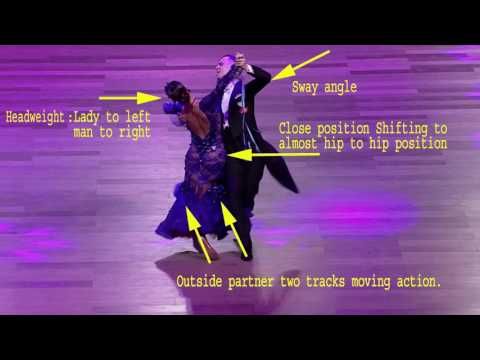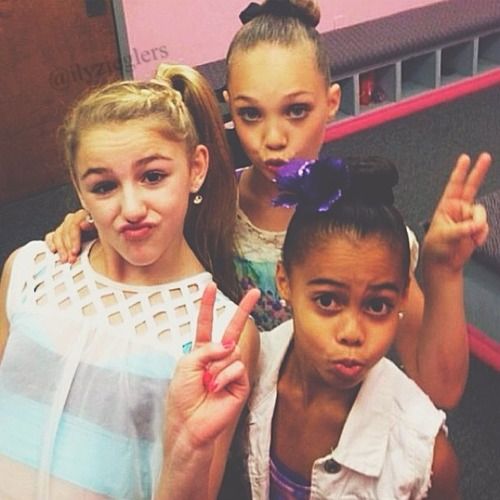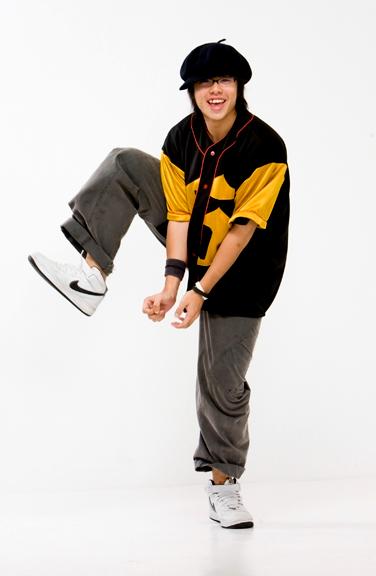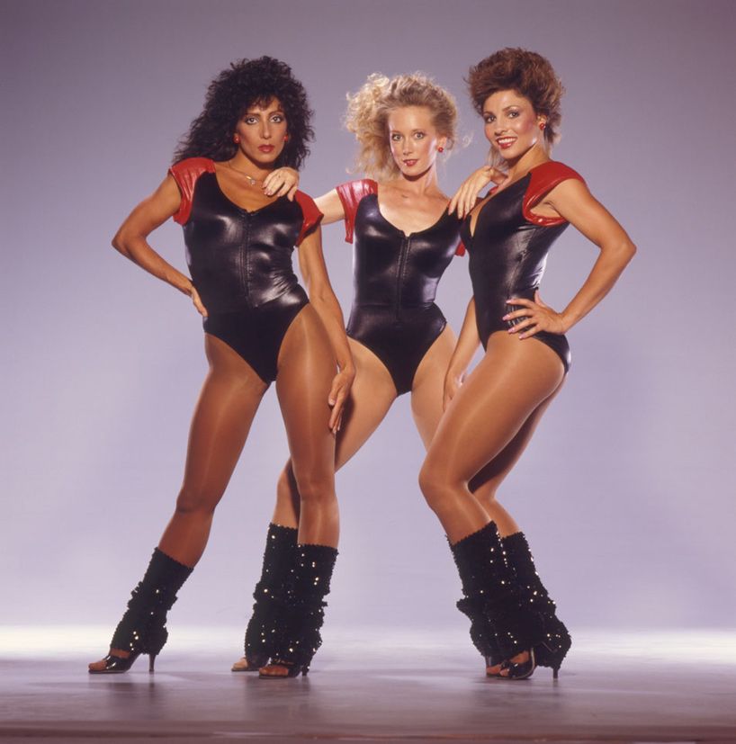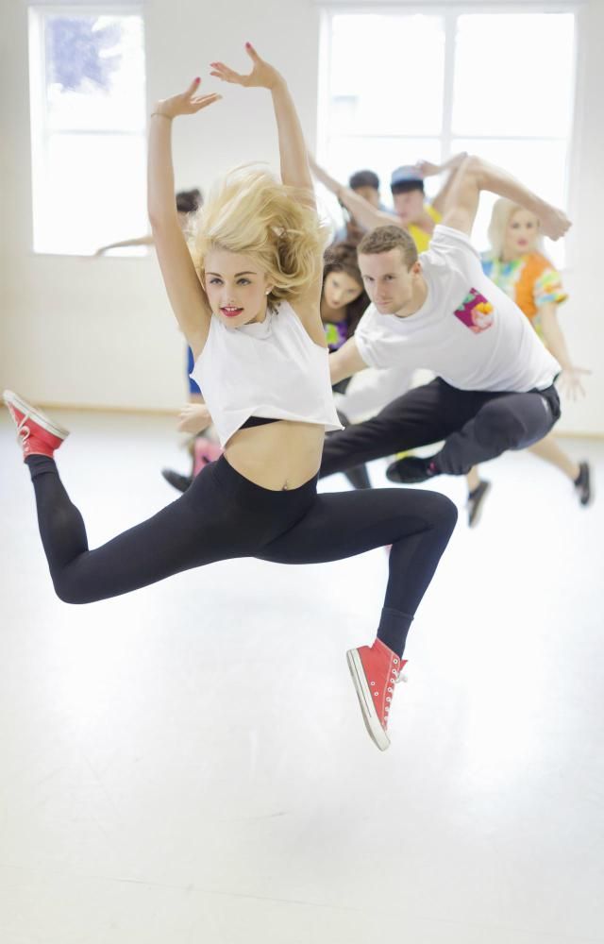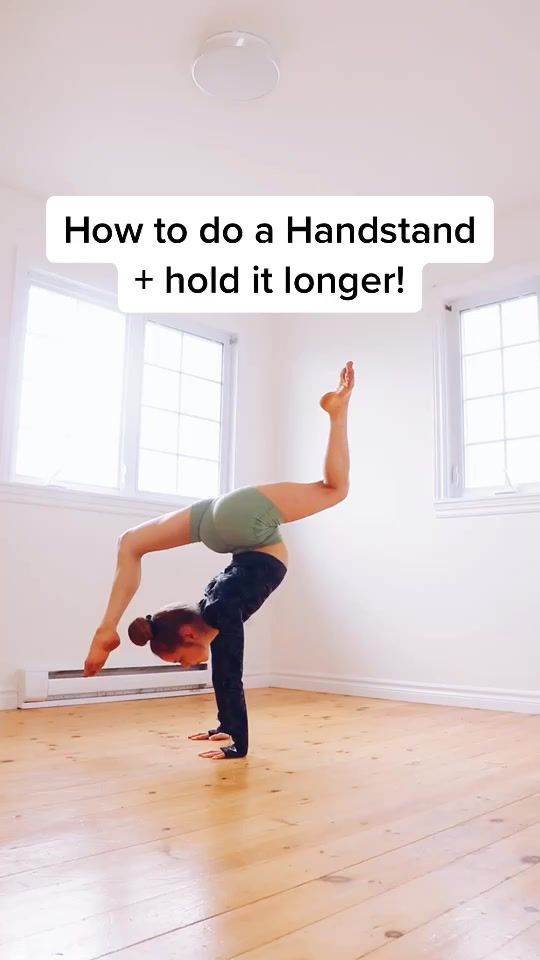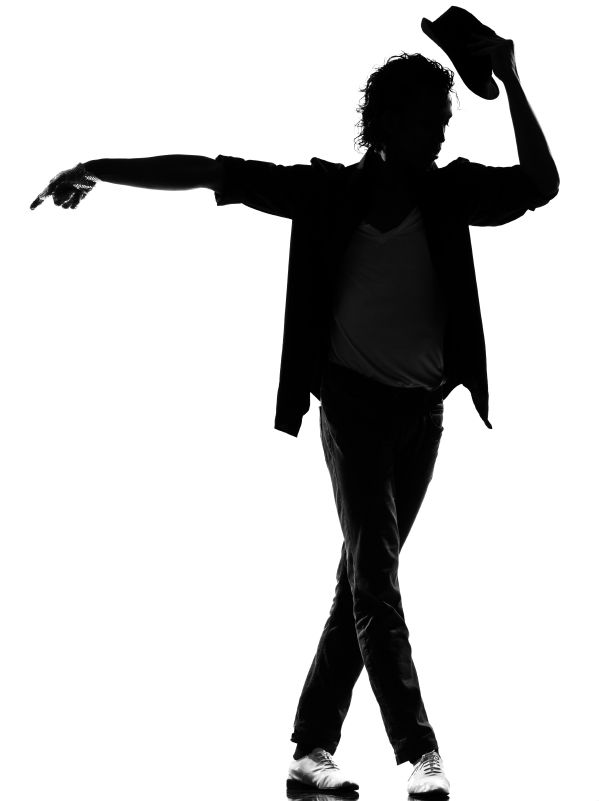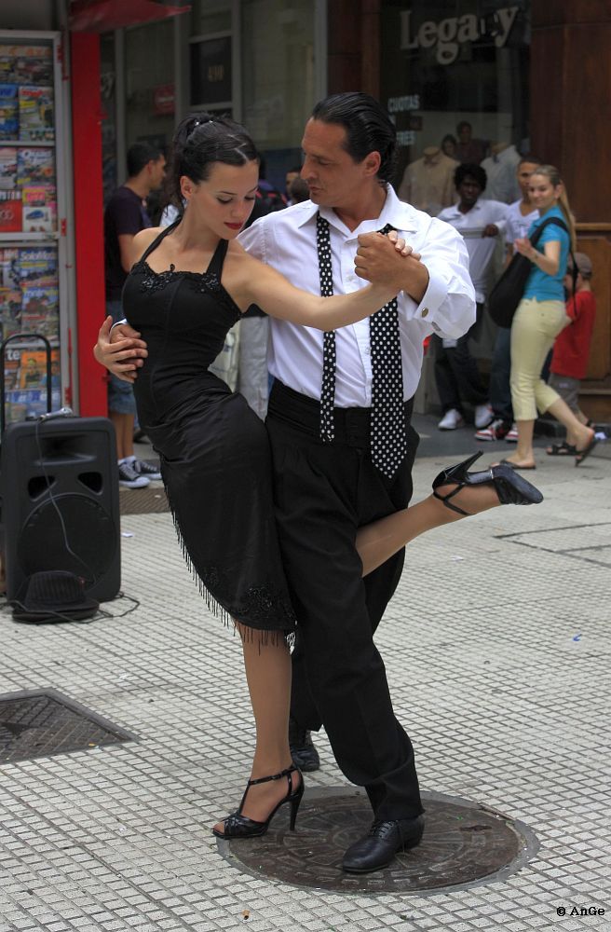How many square feet of dance floor per person
Shockwave Entertainment - Dance Floors
Shockwave Entertainment has portable indoor/outdoor dance floor rentals available for your weddings, corporate events, picnics, festivals, themed parties, and all special occasions.
|
Total Guests |
Couples Dancing |
Approximate Size |
|
| People | Couples | ||
| 48 | 24 | 12 | '9x 12' |
| 64 | 32 | 16 | 12' x 12' |
| 80 | 40 | 20 | 12' x 15' |
| 100 | 50 | 25 | 15' x 15' |
| 120 | 60 | 30 | 15' x 18' |
| 160 | 80 | 40 | 18' x 18' |
| 200 | 100 | 50 | 18' x 24' |
| 300 | 150 | 75 | 24' x 24' |
| 400 | 200 | 100 | 24' x 30' |
| 576 | 288 | 144 | 36' x 36' |
Dance Floor Sizes
This chart will help you compute the number of pieces needed to fit your square footage and guests' dancing needs. This is based on using the 3x3 sections of the indoor floor.
| Feet | 3' | 6' | 9' | 12' | 15' | 18' | 21' | 24' | 27' | 30' | 33' | 36' |
| 3' | 1 | 2 | 3 | 4 | 5 | 6 | 7 | 8 | 9 | 10 | 11 | 12 |
| 6' | 2 | 4 | 6 | 8 | 10 | 12 | 14 | 16 | 18 | 20 | 22 | 24 |
| 9' | 3 | 6 | 9 | 12 | 15 | 18 | 21 | 24 | 27 | 30 | 33 | 36 |
| 12' | 4 | 8 | 12 | 16 | 20 | 24 | 28 | 32 | 36 | 40 | 44 | 48 |
| 15' | 5 | 10 | 15 | 20 | 25 | 30 | 35 | 40 | 45 | 50 | 55 | 60 |
| 18' | 6 | 12 | 18 | 24 | 30 | 36 | 42 | 48 | 54 | 60 | 66 | 72 |
| 21' | 7 | 14 | 21 | 28 | 35 | 42 | 49 | 56 | 63 | 70 | 77 | 85 |
| 24' | 8 | 16 | 24 | 32 | 40 | 48 | 56 | 64 | 72 | 80 | 88 | 96 |
| 27' | 9 | 18 | 27 | 36 | 45 | 54 | 63 | 72 | 81 | 90 | 99 | 108 |
| 30' | 10 | 20 | 30 | 40 | 50 | 60 | 70 | 80 | 90 | 100 | 110 | 120 |
| 33' | 11 | 22 | 33 | 44 | 55 | 66 | 77 | 88 | 99 | 110 | 121 | 132 |
| 36' | 12 | 24 | 36 | 48 | 60 | 72 | 84 | 96 | 108 | 120 | 132 | 144 |
Dance Floor - 3' x 3' Sections
Normally, no more than 50% of the people dance at any one time.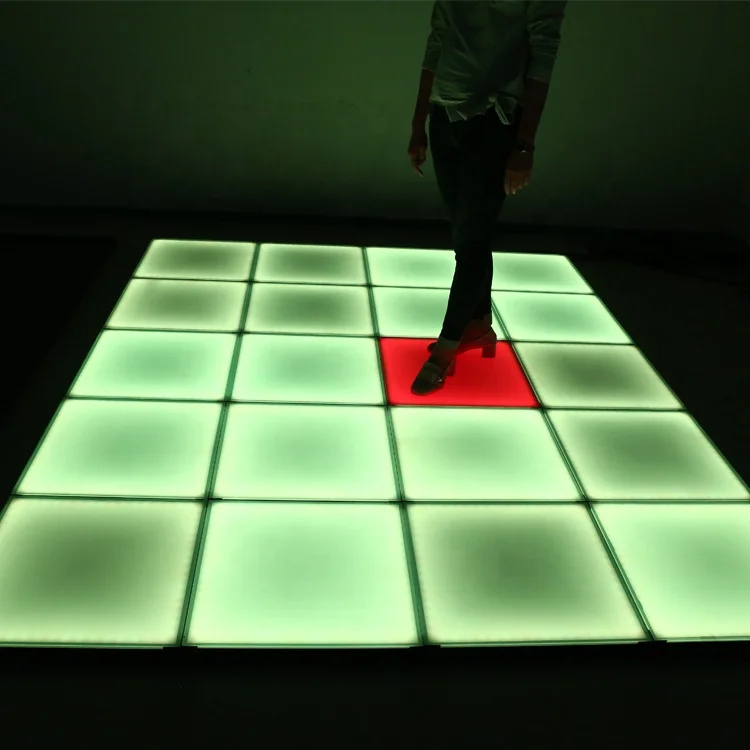 Each couple requires nine square feet of space. If you have a party for 200 people, 50 couples or 100 people normally will be the maximum number on the dance floor at one time. You should estimate one panel per person. Keeping this in mind, you know your guests and may decide to go with a larger or smaller size dance floor, depending on if they are a dancing crowd.
Each couple requires nine square feet of space. If you have a party for 200 people, 50 couples or 100 people normally will be the maximum number on the dance floor at one time. You should estimate one panel per person. Keeping this in mind, you know your guests and may decide to go with a larger or smaller size dance floor, depending on if they are a dancing crowd.
Setup and Delivery charges may apply.
Check out our Custom Monograms to add the extra “Wow” factor to your dance floor!!
Calculate the Size of Your Dance Floor (Automatic Online Calculator, customized based on your guests) – WeddingDjCentral.com
Your wedding dance floor should be big enough to handle everybody that wants to dance. But it should not be too big, because it will kill the vibes to dance.
On average, 30% to 40% of people will be on the floor during the whole night. But of course there will be peaks, where probably a lot more people will be dancing. We should aim for the peak moments and make sure the floor is big enough to handle that peak.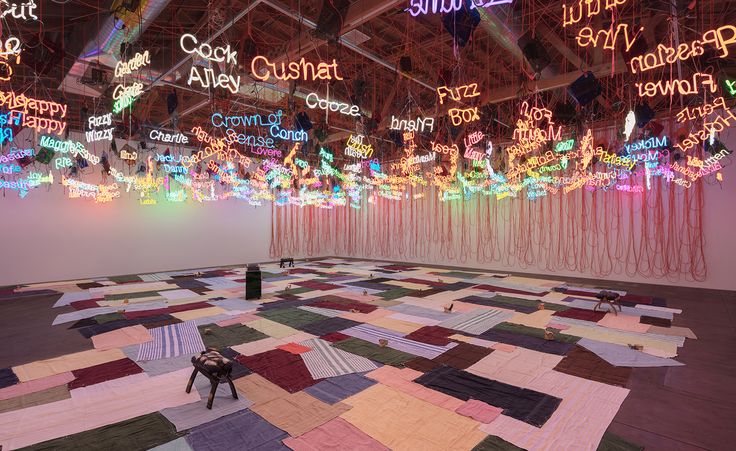
I have created a tool that will AUTOMATICALLY calculate the size of your dance floor, based on the number of your guests, their age, and their eagerness to dance.
Dance Floor Calculator
Please fill in the form below and press the Calculate button to see the result below. You can change the settings and do it again.
Number of invited guests:What is average the age of the guests?
The majority of the guests are below the age of 50.
The majority of the guests are over the age of 50.
How much will they dance?
We assume the guests WILL dance a lot.
We assume the guests WILL NOT dance that much.
What music will you play mostly?
We will primarily play modern music (Top40/Hip-Hip/Dance/Rock)
We will primarily play traditional ball room dances (Tango, Waltz…)
I want a bit more space per person on the dance floor.
I want to see the result in
square feet.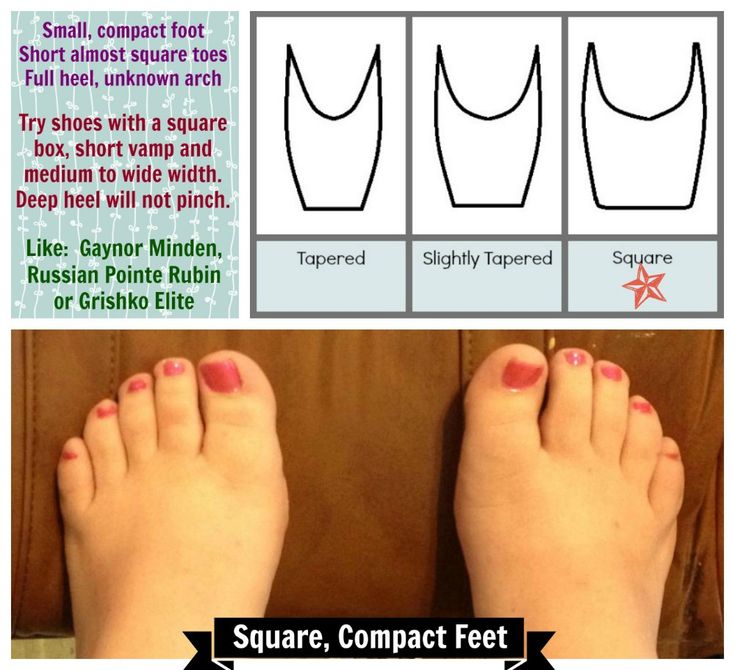
square meter.
Click on the Calculate button to see the result here.
Formula explained how we do the calculation
- We assume 10 square feet or 1 m² per person. It doesn’t seem much, but it’s more than enough.
- For traditional ballroom dances, you need more: 50 per two persons (or 25 square feet per person) (this is not the industry standard!)
- For groups of people who like to dance, for peak moments:
- For primarily your people we assume that 70% will be on the dance floor.
- For older people, we assume 50%.
- For groups of people who do not like to dance much, we use 45% and 30 for older people.
- If you want a bit more space per person, or if you have a lot of rock/metal lovers (they need more space, trust me) you can switch the “I want a bit more space per person on the dance floor” checkbox. We’ll add 25% of more space. Remember, a dance floor that is too big isn’t ideal for getting people to dance!
Dance floor space references
This table provides an overview of what I consider reasonable for dancing space. Note that for ballroom dances these are not the official measurements. But those are just ridiculously big. Trust me, you don’t need them.
Note that for ballroom dances these are not the official measurements. But those are just ridiculously big. Trust me, you don’t need them.
Rock/Metal will also require a bit more space, as people dance on it with…more energy!
| Genre | Needed space in square meter per person | Needed space in square feet per person |
|---|---|---|
| Modern/Top40/Dance/Hip-Hop | 3.5 by 3.5 feet (12 square feet) | 1 by 1 (1 square meter) |
| Heavy Rock/Metal | 4 by 4 feet (16 square feet) | 1.2 by 1.2 meter (1.5 square meter) |
| Traditional Ballroom | 5 by 5 feet (25 square feet) | 1.5 by 1.5 meter (2.5 to 3 square meter) |
More tips to get people dancing on your party
Be sure to check out our article about 22 tips how to get Everyone Dancing At Your Wedding Reception.
How to calculate the area of tents for a banquet and buffet
home → News → How to calculate the area of tents for a banquet and buffet
An offsite event is planned - a wedding banquet, a corporate party or just a meeting with business partners.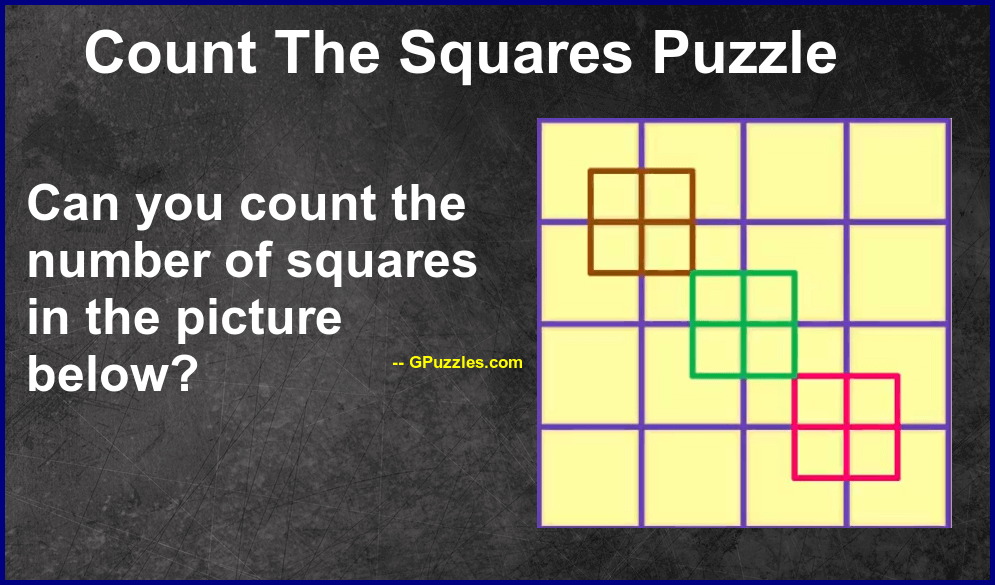 They scored in the Yandex line “how to calculate the area of a tent for a banquet”, calculated the footage exactly according to the number of guests and agreed on a lease. Then they decided that dancing and the host would not interfere, but they did not correct the order of the tent.
They scored in the Yandex line “how to calculate the area of a tent for a banquet”, calculated the footage exactly according to the number of guests and agreed on a lease. Then they decided that dancing and the host would not interfere, but they did not correct the order of the tent.
Day X has arrived. The weather from the very morning made it clear that it would not be possible to sunbathe - gray clouds covered the sky. A fine drizzle hung in the air. There was not even a talk about dancing - there was a catastrophic lack of space. Tightly shifted tables could not save the situation. The holiday could not be called spoiled, but the guests were disappointed.
Let's figure out how to prevent a similar situation at your holiday.
- For a buffet where there will be no voluminous entertainment program, a dance floor and a minimum of waiters for service is needed, when calculating the area of the tent, they are guided by the norm of 1-1.5 square meters per person.
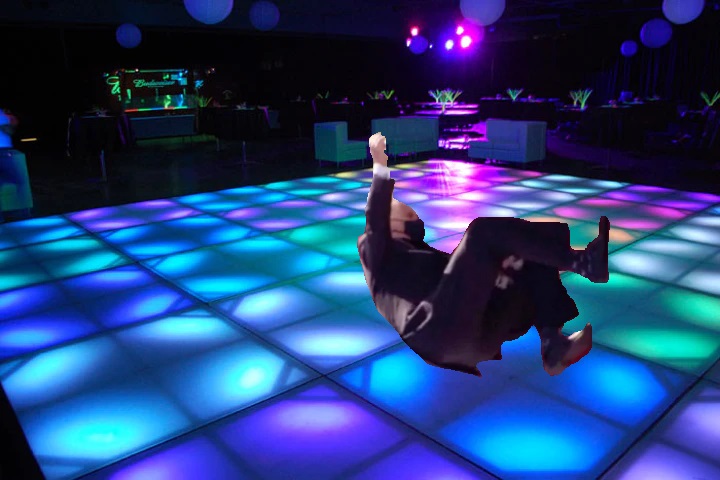
- When holding a banquet, the norms increase: the minimum bar per guest is 1.5-2 square meters. This is enough to arrange the tables as tightly as possible and make aisles for the waiters. A similar area for calculation is taken when holding receptions with partial seating, where guests can sit down.
- When calculating the area, the nature of the event is taken into account. Host, performance of a cover band, dance floor, stage or podium, screen, space for equipment - in such conditions, they are guided by a standard of 2.5-3 square meters. Sometimes 2-2.5 meters is enough.
- Substitute tables for waiters are increasing the rate - a place in the tent where dirty dishes are removed from the table, clean plates and new dishes are brought to serve guests.
We recently organized two events: for 80 and for 25 people. In the first case - a banquet with a concert program and a dance floor. We clarified the details, made calculations and set up a tent on 200 square meters - we got a comfortable holiday.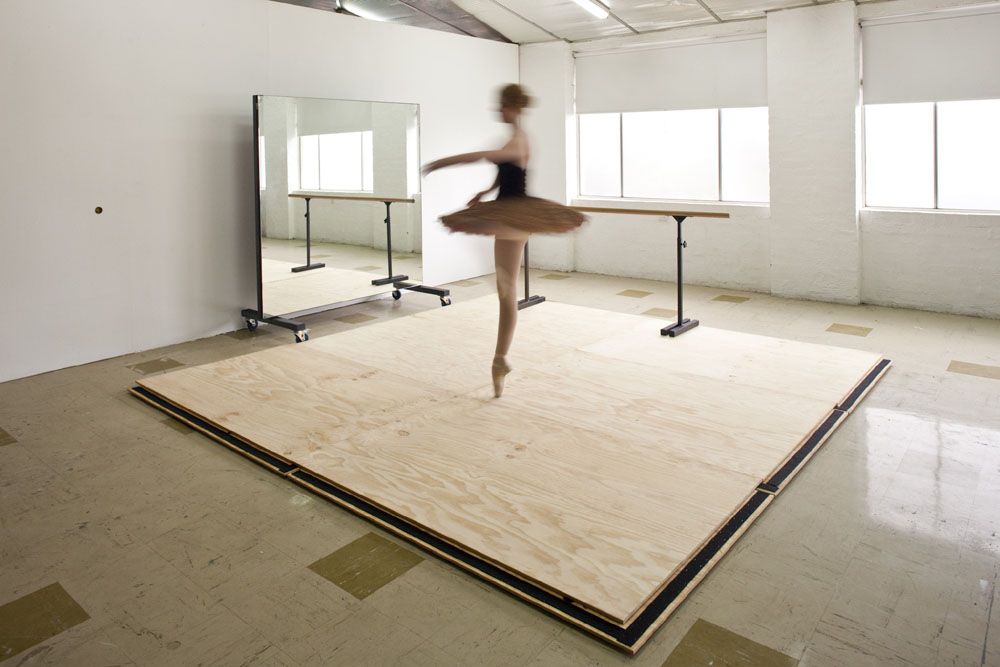 The second option is a small cabal in the yard of a private house without additional maintenance. Here, a tent 5 by 5 meters was enough - just for dense seating of guests.
The second option is a small cabal in the yard of a private house without additional maintenance. Here, a tent 5 by 5 meters was enough - just for dense seating of guests.
Do you want a holiday, but the budget is limited? We tell you how you can save money:
- Choose the right furniture: for example, more guests will sit at rectangular tables than at round ones. In limited circumstances, this is worth paying attention to.
- Take a tent for the landing of guests, and move the dance floor and a place for a cover band outside its territory. Place additional tents 5 by 5 or 3 by 3 meters on a wooden deck and place the stage so that there is a good view.
- Place substitution tables for waiters in a separate technical tent next to the main one. It's not very convenient, but it will be cheaper this way.
Perhaps everything. Consider all the details of the upcoming event - this will make it truly comfortable and give an unforgettable experience.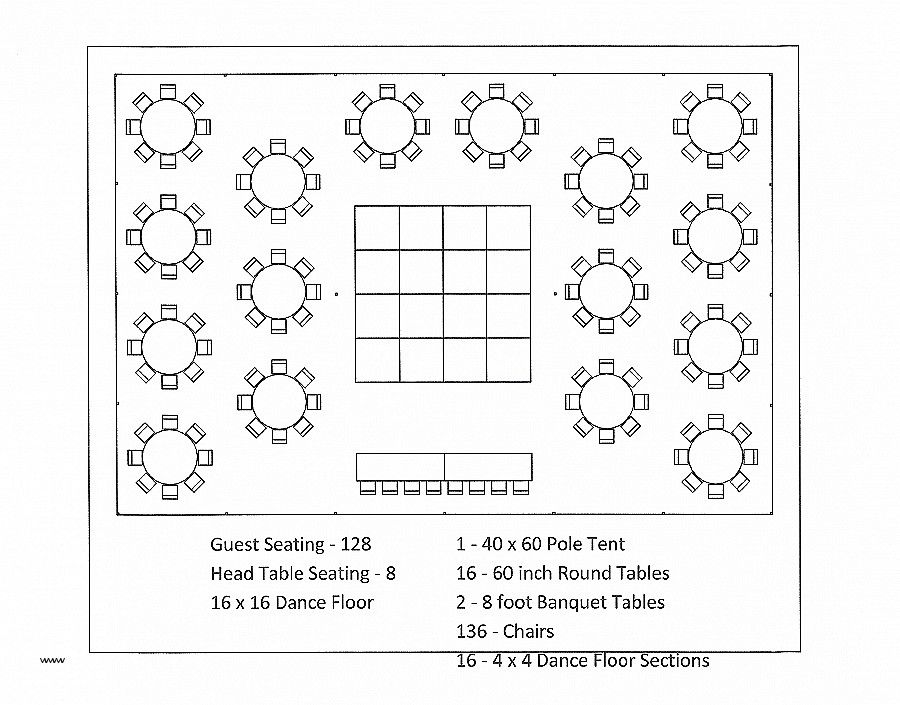
We provide services in Bryansk, Orel, Kaluga and regions.
18.08.2020
Still have questions?
Call or leave a request on the site and our manager will contact you!
How to calculate the size of a wedding venue: a few simple rules
Are you looking for a wedding venue? Then you have probably already faced the main problem - how to determine the size of the hall or space. We will talk about a few simple rules that will allow you to calculate the area you need.
1. Decide on the number of guests. This is the first thing to do in order to understand the size of the pad you need. It would be wrong to take a smaller room in the hope that one of the guests will not come anyway - if all of a sudden all the invitees can be present, you will feel cramped and uncomfortable. It is better to count the number of guests on the list to the maximum, taking into account all the "+1" that you indicated in the invitations.
2.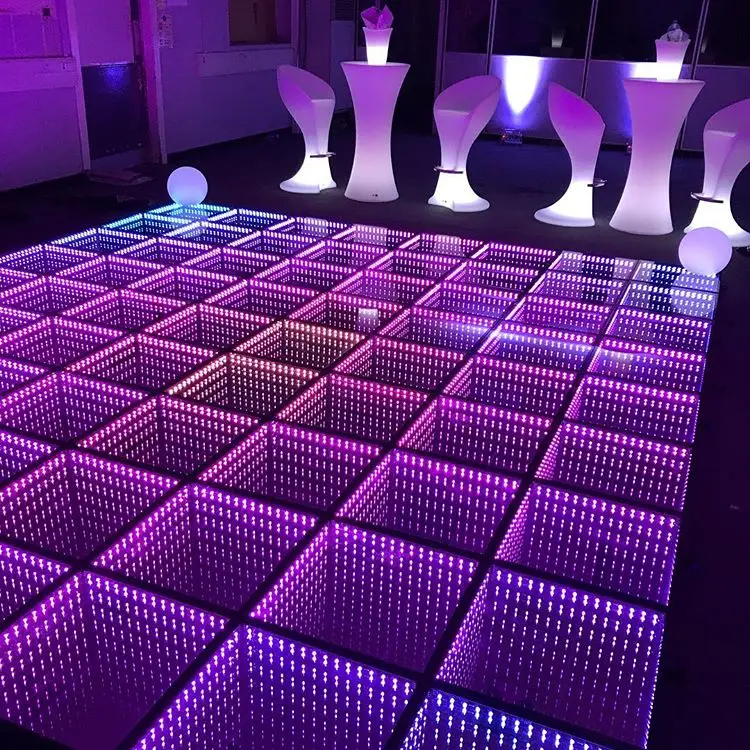 Decide what format the gala dinner will be. At a buffet table, it is permissible to limit the area to 1 m 2 per guest, in the case of a banquet seating, you will need 1.8 m 2 for each guest, and if there is also a dance floor, 2 m 2 per person. That is, if you have, for example, 100 guests, you will need a hall with an area of 50-100 m 2 for a buffet table, and 180-200 m 2 for a banquet.
Decide what format the gala dinner will be. At a buffet table, it is permissible to limit the area to 1 m 2 per guest, in the case of a banquet seating, you will need 1.8 m 2 for each guest, and if there is also a dance floor, 2 m 2 per person. That is, if you have, for example, 100 guests, you will need a hall with an area of 50-100 m 2 for a buffet table, and 180-200 m 2 for a banquet.
3. Calculate the area for the ceremony. If the ceremony will take place in the same place as the banquet, you will need additional space or a separate room. For seating guests at the altar or arch, 0.5 m 2 is required for each guest plus a minimum of 3-5 m 2 for the design of the area where you exchange vows. The more guests there are at the ceremony, the larger the arch or podium for the ceremony should be, so that everyone can clearly see what is happening.
4.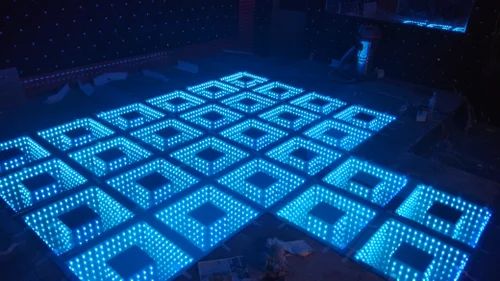 If you plan to sit at a separate table , you need to allocate at least 3-5 more square meters for a beautifully decorated presidium 2 .
If you plan to sit at a separate table , you need to allocate at least 3-5 more square meters for a beautifully decorated presidium 2 .
5. The stage must be at least 12 m2 2 to accommodate musicians with instruments and equipment. If your program will include dance or acrobatic numbers, you need to find out from the artists what size space they need and add it to the hall area. In some cases, artists are ready to perform on the dance floor, so a separate area is not needed. And the stage, by the way, can be used for the ceremony.
6. Do not forget about the ceiling height is another important parameter. For a family dinner, a room with ceilings of at least 2.7-3 meters high is suitable. The larger the room, the higher the ceilings should be. Also, ask artists and musicians in advance what their ceiling height requirements are.
7. The last thing to consider when choosing a site is additional space.